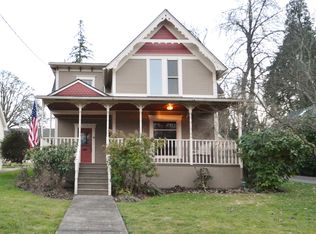Cozy cottage newly renovated and perfect for many situations. This home has four outbuildings that have many uses. Upstairs loft great for storage, small office or art studio. The newly updated kitchen has stainless steel appliances and til counter. The tall ceilings and open spaces make the home feel large and spacious. Laundry room is large enough for pantry or mudroom. Please see this soon, it wont last! Open Sunday Aug 21 11pm-2pm
This property is off market, which means it's not currently listed for sale or rent on Zillow. This may be different from what's available on other websites or public sources.
