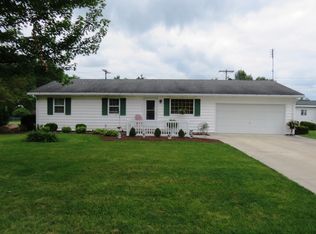Three Bedroom Two Bath ranch home on a quiet dead end street. Master bath has an oversize tub and standup shower. Solid 6 panel wood doors, oak trim and gas fireplace inside, and a 22 x 26 garage with storage shelves and storage above. Above ground pool and deck make this a great family home!
This property is off market, which means it's not currently listed for sale or rent on Zillow. This may be different from what's available on other websites or public sources.
