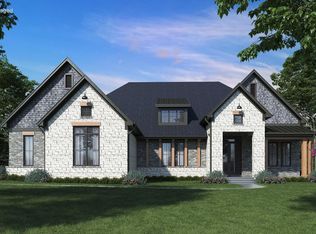Sold for $1,100,000 on 09/25/25
$1,100,000
1729 Ledgestone Way, Hebron, KY 41048
3beds
4,652sqft
Single Family Residence, Residential
Built in 2025
-- sqft lot
$1,107,800 Zestimate®
$236/sqft
$-- Estimated rent
Home value
$1,107,800
$1.03M - $1.20M
Not available
Zestimate® history
Loading...
Owner options
Explore your selling options
What's special
You'll find the spacious Sebastian caters to the needs of your family. Enjoy the open floor plan with a family room with beamed ceiling. The gourmet kitchen and covered outdoor living area with fireplace will be a hit for any gathering. You can always relax in your secluded primary suite and relaxing bath which offers a spa-like experience. A secondary bedroom on the first floor has its own bath making it the perfect guest suite. The finished lower is great for entertaining with a recreation room, nice bar area with wet bar and wine cellar.
Zillow last checked: 8 hours ago
Listing updated: September 26, 2025 at 12:22pm
Listed by:
John Heisler 859-468-9032,
Drees/Zaring Realty
Bought with:
Thomas Stegman, 178157
Huff Realty - Ft. Mitchell
Source: NKMLS,MLS#: 629998
Facts & features
Interior
Bedrooms & bathrooms
- Bedrooms: 3
- Bathrooms: 4
- Full bathrooms: 3
- 1/2 bathrooms: 1
Primary bedroom
- Description: LVP
- Level: First
- Area: 255
- Dimensions: 17 x 15
Other
- Description: Family Ready Room; LVP
- Level: First
- Area: 168
- Dimensions: 14 x 12
Other
- Description: LVP
- Level: Lower
- Area: 1225
- Dimensions: 35 x 35
Breakfast room
- Description: LVP
- Level: First
- Area: 132
- Dimensions: 12 x 11
Family room
- Description: LVP
- Level: First
- Area: 272
- Dimensions: 17 x 16
Kitchen
- Description: LVP
- Level: First
- Area: 208
- Dimensions: 16 x 13
Office
- Description: LVP
- Level: First
- Area: 168
- Dimensions: 14 x 12
Other
- Description: Sunroom; LVP
- Level: First
- Area: 132
- Dimensions: 12 x 11
Other
- Description: Wet Bar Area; LVP
- Level: Lower
- Area: 120
- Dimensions: 12 x 10
Other
- Description: Covered Patio; concrete
- Level: Lower
- Area: 240
- Dimensions: 12 x 20
Other
- Description: Covered Deck; composite
- Level: First
- Area: 306
- Dimensions: 18 x 17
Primary bath
- Description: Tile
- Level: First
- Area: 168
- Dimensions: 14 x 12
Other
- Description: LVP
- Level: Lower
- Area: 60
- Dimensions: 10 x 6
Heating
- Forced Air
Cooling
- Central Air
Appliances
- Included: Stainless Steel Appliance(s), Gas Oven, Double Oven, Microwave
Features
- Kitchen Island, Wet Bar, Walk-In Closet(s), Tray Ceiling(s), Storage, Soaking Tub, Smart Thermostat, Smart Home, Pantry, Open Floorplan, Entrance Foyer, Double Vanity, Crown Molding, Beamed Ceilings, Ceiling Fan(s), High Ceilings, Recessed Lighting, Wired for Data
- Doors: Multi Panel Doors
- Windows: Vinyl Frames
- Basement: Full
- Attic: Storage
- Number of fireplaces: 1
- Fireplace features: Electric
Interior area
- Total structure area: 4,652
- Total interior livable area: 4,652 sqft
Property
Parking
- Total spaces: 3
- Parking features: Attached
- Attached garage spaces: 3
Features
- Levels: One
- Stories: 1
- Patio & porch: Covered, Deck, Patio, Porch
Details
- Parcel number: 035001910400
Construction
Type & style
- Home type: SingleFamily
- Architectural style: Craftsman
- Property subtype: Single Family Residence, Residential
Materials
- HardiPlank Type, Brick, Stone
- Foundation: Poured Concrete
- Roof: Shingle
Condition
- New Construction
- New construction: Yes
- Year built: 2025
Utilities & green energy
- Sewer: Public Sewer
- Water: Public
Community & neighborhood
Location
- Region: Hebron
HOA & financial
HOA
- Has HOA: Yes
- HOA fee: $1,860 annually
- Services included: Association Fees
Price history
| Date | Event | Price |
|---|---|---|
| 9/25/2025 | Sold | $1,100,000$236/sqft |
Source: | ||
| 8/18/2025 | Pending sale | $1,100,000$236/sqft |
Source: | ||
| 5/30/2025 | Price change | $1,100,000-7.5%$236/sqft |
Source: | ||
| 2/19/2025 | Listed for sale | $1,188,941+587.8%$256/sqft |
Source: | ||
| 2/3/2025 | Sold | $172,870$37/sqft |
Source: Public Record | ||
Public tax history
| Year | Property taxes | Tax assessment |
|---|---|---|
| 2022 | $1,716 +0.2% | $160,000 |
| 2021 | $1,714 | $160,000 |
Find assessor info on the county website
Neighborhood: 41048
Nearby schools
GreatSchools rating
- 9/10North Pointe Elementary SchoolGrades: PK-5Distance: 0.9 mi
- 9/10Conner Middle SchoolGrades: 6-8Distance: 3.5 mi
- 9/10Conner High SchoolGrades: 9-12Distance: 3.6 mi
Schools provided by the listing agent
- Elementary: North Pointe Elementary
- Middle: Conner Middle School
- High: Conner Senior High
Source: NKMLS. This data may not be complete. We recommend contacting the local school district to confirm school assignments for this home.

Get pre-qualified for a loan
At Zillow Home Loans, we can pre-qualify you in as little as 5 minutes with no impact to your credit score.An equal housing lender. NMLS #10287.
