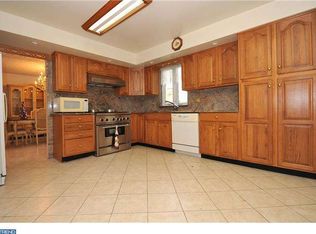Sold for $649,900 on 07/03/24
$649,900
1729 Johnson Rd, Plymouth Meeting, PA 19462
4beds
2,571sqft
Single Family Residence
Built in 1974
0.7 Acres Lot
$689,400 Zestimate®
$253/sqft
$3,901 Estimated rent
Home value
$689,400
$634,000 - $745,000
$3,901/mo
Zestimate® history
Loading...
Owner options
Explore your selling options
What's special
This two-story Colonial is located in the desirable Colonial School District. It features a foyer entrance with natural wood trim and closet doors. Living room and dining room with chair rail and crown moldings with wall to wall carpets over hardwood floors. There is a large eat in kitchen with granite countertops and ceramic backsplash, hardwood floors, backwall cabinets with desk, microwave, dishwasher, garbage disposal, refrigerator and trash compactor. Step down to the family room with a brick gas fired fireplace and sliders that lead to the Florida Sunroom with view of rear yard. Off the family room there is a powder room and laundry room with washer, dryer and laundry tub. Second floor features 4 bedrooms with wall to wall carpets ( over hardwood floors ) and 2 bathrooms . The full basement offers a 23 x 12 partially finished area plus 19 x 10 unfinished area for storage. There is a two car attached garage with two electric door openers. There is a 39 x 29 basketball court in the back yard for hours of outside family fun. This property offers convenience to the Plymouth Meeting Mall, PA Turnpike and all major highways. Property is being sold in the AS IS Condition.
Zillow last checked: 8 hours ago
Listing updated: July 03, 2024 at 05:03pm
Listed by:
Bob Diliberto 610-996-7807,
Continental Realty Co., Inc.
Bought with:
Lisa Fusco, 0789809
EXP Realty, LLC
Source: Bright MLS,MLS#: PAMC2104238
Facts & features
Interior
Bedrooms & bathrooms
- Bedrooms: 4
- Bathrooms: 3
- Full bathrooms: 2
- 1/2 bathrooms: 1
- Main level bathrooms: 1
Basement
- Area: 457
Heating
- Forced Air, Natural Gas
Cooling
- Central Air, Electric
Appliances
- Included: Microwave, Dishwasher, Disposal, Refrigerator, Trash Compactor, Washer, Dryer, Gas Water Heater
- Laundry: Main Level, Washer In Unit, Dryer In Unit, Hookup, Laundry Room
Features
- Upgraded Countertops
- Flooring: Carpet, Hardwood, Luxury Vinyl, Ceramic Tile
- Basement: Partially Finished,Sump Pump
- Number of fireplaces: 1
- Fireplace features: Brick
Interior area
- Total structure area: 2,571
- Total interior livable area: 2,571 sqft
- Finished area above ground: 2,114
- Finished area below ground: 457
Property
Parking
- Total spaces: 6
- Parking features: Garage Faces Front, Garage Door Opener, Inside Entrance, Oversized, Concrete, Attached, Driveway, Off Street
- Attached garage spaces: 2
- Uncovered spaces: 4
Accessibility
- Accessibility features: None
Features
- Levels: Two
- Stories: 2
- Pool features: None
Lot
- Size: 0.70 Acres
- Dimensions: 100.00 x 0.00
- Features: Front Yard, Rear Yard, SideYard(s)
Details
- Additional structures: Above Grade, Below Grade
- Parcel number: 490005920034
- Zoning: RESIDENTIAL-SINGLE FAMILY
- Special conditions: Standard
Construction
Type & style
- Home type: SingleFamily
- Architectural style: Colonial
- Property subtype: Single Family Residence
Materials
- Brick, Vinyl Siding
- Foundation: Block
- Roof: Asphalt,Shingle
Condition
- New construction: No
- Year built: 1974
Utilities & green energy
- Electric: 100 Amp Service, 200+ Amp Service, Circuit Breakers
- Sewer: Public Sewer
- Water: Public
- Utilities for property: Natural Gas Available
Community & neighborhood
Location
- Region: Plymouth Meeting
- Subdivision: None Available
- Municipality: PLYMOUTH TWP
Other
Other facts
- Listing agreement: Exclusive Right To Sell
- Listing terms: Cash,Conventional
- Ownership: Fee Simple
Price history
| Date | Event | Price |
|---|---|---|
| 7/3/2024 | Sold | $649,900$253/sqft |
Source: | ||
| 6/21/2024 | Pending sale | $649,900$253/sqft |
Source: | ||
| 6/12/2024 | Listing removed | -- |
Source: | ||
| 6/9/2024 | Price change | $649,900-3.7%$253/sqft |
Source: | ||
| 5/20/2024 | Listed for sale | $674,990$263/sqft |
Source: | ||
Public tax history
| Year | Property taxes | Tax assessment |
|---|---|---|
| 2024 | $5,798 | $179,710 |
| 2023 | $5,798 +4.7% | $179,710 |
| 2022 | $5,540 +3.8% | $179,710 |
Find assessor info on the county website
Neighborhood: 19462
Nearby schools
GreatSchools rating
- 9/10Plymouth El SchoolGrades: K-3Distance: 0.3 mi
- 7/10Colonial Middle SchoolGrades: 6-8Distance: 0.8 mi
- 9/10Plymouth-Whitemarsh Senior High SchoolGrades: 9-12Distance: 2 mi
Schools provided by the listing agent
- District: Colonial
Source: Bright MLS. This data may not be complete. We recommend contacting the local school district to confirm school assignments for this home.

Get pre-qualified for a loan
At Zillow Home Loans, we can pre-qualify you in as little as 5 minutes with no impact to your credit score.An equal housing lender. NMLS #10287.
Sell for more on Zillow
Get a free Zillow Showcase℠ listing and you could sell for .
$689,400
2% more+ $13,788
With Zillow Showcase(estimated)
$703,188
