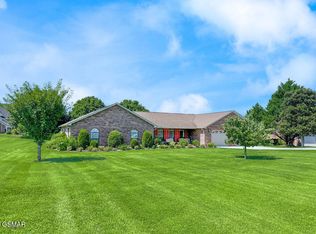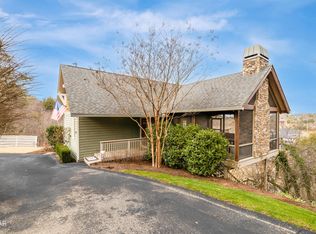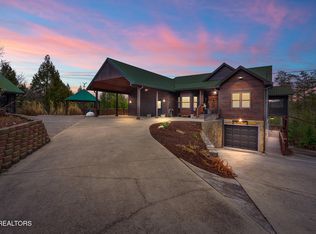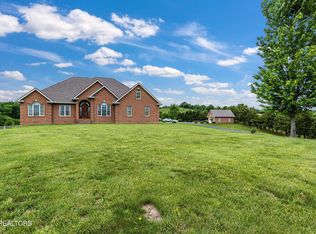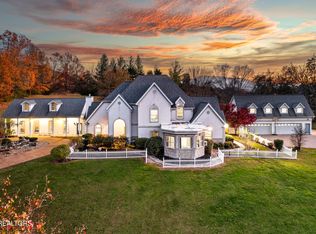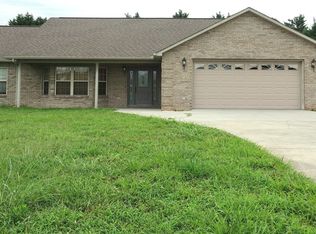OWNER IS OPEN TO OWNER FINANCING OR LEASE PURCHASE AGREEMENT. Welcome to 1729 Harrisburg Mill Rd - 5,753 sq. ft. custom-built home on a beautifully landscaped 0.83-acre lot in Sevierville, TN with a HEATED IN-GROUND POOL. 3 BEDROOMS PLUS 4 BONUS ROOMS offer ample of space. From the moment you arrive, you're welcomed by an expansive covered front porch complete with a charming hanging swing - beautiful spot to relax and take in the peaceful surroundings. Step inside to a grand foyer featuring soaring ceilings and an elegant staircase that showcases the home's spacious design and refined craftsmanship. The heart of the home is a well-appointed kitchen offering ample cabinetry, generous counter space, a large pantry, two dishwashers, double ovens - perfect for entertaining or everyday convenience. Kitchen opens seamlessly to a sunny breakfast area - ideal for casual meals or morning coffee. Just off the kitchen, a screened-in patio provides a serene space perfect for outdoor dining or unwinding in comfort. The living room, formal dining room, and master bedroom are all enhanced by beautiful tray ceilings that add architectural interest and a touch of elegance to each space. The spacious main-level master suite offers a luxurious retreat complete with a whirlpool tub with timer, a steam shower, and dual vanities with abundant storage space. Additional main-level highlights include a half bath for guests, formal sitting room with a cozy fireplace and formal dining room. Main level offers a master suite with a luxurious en-suite bath and his and hers walk in closets, a half bath for guests, living room, formal sitting and dining rooms adorned with gleaming hardwood floors. The upper level features two generously sized bedrooms, two full bathrooms and four versatile bonus rooms perfect for a TV room, home office, playroom, or guest accommodations. Just off the garage, a dedicated shop room offers space for hobbies, projects, or additional storage. A thoughtfully designed laundry room includes abundant cabinetry for storage and a convenient laundry chute for added functionality. Step outside to backyard oasis featuring a heated in-ground fiberglass saltwater pool (installed in 2016), surrounded by a concrete patio for entertaining or relaxing in style. List of main updates: a new roof with three skylights and a sun tunnel (2016); a new water heater (2018); HVAC exchangers (2015); and a new upstairs air conditioning unit (2024). Located just minutes from LeConte Medical Center, shopping, banking, and Walters State Community College, with easy access to Pigeon Forge, Gatlinburg, Douglas Lake, and the Great Smoky Mountains National Park, this stunning home combines luxury, functionality, and convenience for an unmatched lifestyle in East Tennessee. 3br septic, 4 bonus rooms. Drone photography was used.
For sale
$1,298,000
1729 Harrisburg Mill Rd, Sevierville, TN 37876
3beds
5,753sqft
Est.:
Single Family Residence
Built in 2003
0.83 Acres Lot
$-- Zestimate®
$226/sqft
$-- HOA
What's special
Heated in-ground poolSpacious main-level master suiteDouble ovensTwo dishwashersFour versatile bonus roomsCharming hanging swingWell-appointed kitchen
- 47 days |
- 495 |
- 14 |
Zillow last checked: 8 hours ago
Listing updated: January 06, 2026 at 07:19am
Listed by:
Rasa Baldino 866-415-0797,
Century 21 MVP 865-429-2121
Source: East Tennessee Realtors,MLS#: 1325515
Tour with a local agent
Facts & features
Interior
Bedrooms & bathrooms
- Bedrooms: 3
- Bathrooms: 4
- Full bathrooms: 3
- 1/2 bathrooms: 1
Rooms
- Room types: Bonus Room
Heating
- Heat Pump, Natural Gas, Electric
Cooling
- Central Air, Ceiling Fan(s)
Appliances
- Included: Gas Cooktop, Dishwasher, Disposal, Dryer, Microwave, Refrigerator, Washer, Other
Features
- Walk-In Closet(s), Kitchen Island, Pantry, Eat-in Kitchen, Central Vacuum, Bonus Room
- Flooring: Carpet, Hardwood, Tile
- Basement: Crawl Space
- Number of fireplaces: 1
- Fireplace features: Gas Log
Interior area
- Total structure area: 5,753
- Total interior livable area: 5,753 sqft
Property
Parking
- Total spaces: 2
- Parking features: Off Street, Garage Door Opener, Main Level
- Garage spaces: 2
Features
- Has private pool: Yes
- Pool features: In Ground
- Has view: Yes
- View description: Mountain(s), Trees/Woods
Lot
- Size: 0.83 Acres
- Dimensions: 363.34 x 220 IRR
- Features: Corner Lot, Level
Details
- Parcel number: 051P A 005.00
Construction
Type & style
- Home type: SingleFamily
- Architectural style: Traditional
- Property subtype: Single Family Residence
Materials
- Vinyl Siding, Brick
Condition
- Year built: 2003
Utilities & green energy
- Sewer: Septic Tank
- Water: Public
Community & HOA
Community
- Subdivision: Windswept
Location
- Region: Sevierville
Financial & listing details
- Price per square foot: $226/sqft
- Tax assessed value: $593,800
- Annual tax amount: $2,197
- Date on market: 1/6/2026
Estimated market value
Not available
Estimated sales range
Not available
Not available
Price history
Price history
| Date | Event | Price |
|---|---|---|
| 1/6/2026 | Listed for sale | $1,298,000$226/sqft |
Source: | ||
| 1/5/2026 | Listing removed | $1,298,000$226/sqft |
Source: | ||
| 12/3/2025 | Listed for rent | $4,900$1/sqft |
Source: Zillow Rentals Report a problem | ||
| 11/26/2025 | Listed for sale | $1,298,000$226/sqft |
Source: | ||
| 11/15/2025 | Listing removed | $1,298,000$226/sqft |
Source: | ||
| 7/29/2025 | Price change | $1,298,000-6.6%$226/sqft |
Source: | ||
| 7/18/2025 | Price change | $1,389,000-7.3%$241/sqft |
Source: | ||
| 5/14/2025 | Listed for sale | $1,499,000+192.5%$261/sqft |
Source: | ||
| 7/2/2014 | Sold | $512,500-6.8%$89/sqft |
Source: | ||
| 5/2/2014 | Pending sale | $549,900$96/sqft |
Source: RE/MAX Prime Properties #186730 Report a problem | ||
| 8/7/2013 | Price change | $549,900-4.3%$96/sqft |
Source: PRIME MOUNTAIN PROPERTIES #179790 Report a problem | ||
| 6/5/2013 | Price change | $574,900-4.2%$100/sqft |
Source: PRIME MOUNTAIN PROPERTIES #179790 Report a problem | ||
| 4/24/2013 | Price change | $599,900-4%$104/sqft |
Source: PRIME MOUNTAIN PROPERTIES #179790 Report a problem | ||
| 3/4/2013 | Listed for sale | $625,000+4.2%$109/sqft |
Source: Prime Mountain Properties #179790 Report a problem | ||
| 9/22/2012 | Listing removed | $599,900$104/sqft |
Source: Owner Report a problem | ||
| 6/22/2012 | Price change | $599,900-1.6%$104/sqft |
Source: Owner Report a problem | ||
| 4/14/2012 | Price change | $609,900-3.4%$106/sqft |
Source: RE/MAX Prime Properties #161740 Report a problem | ||
| 3/13/2012 | Price change | $631,500-5.7%$110/sqft |
Source: RE/MAX Prime Properties #161740 Report a problem | ||
| 1/7/2012 | Price change | $669,500-0.7%$116/sqft |
Source: RE/MAX Prime Properties #161740 Report a problem | ||
| 11/10/2011 | Price change | $674,500-3.6%$117/sqft |
Source: RE/MAX Prime Properties #161740 Report a problem | ||
| 9/11/2011 | Price change | $699,900-2.8%$122/sqft |
Source: RE/MAX Prime Properties #161740 Report a problem | ||
| 6/3/2011 | Price change | $719,900-2%$125/sqft |
Source: RE/MAX Prime Properties #161740 Report a problem | ||
| 5/18/2011 | Price change | $734,900-0.7%$128/sqft |
Source: RE/MAX Prime Properties #161740 Report a problem | ||
| 4/15/2011 | Price change | $739,900-1.3%$129/sqft |
Source: RE/MAX Prime Properties #161740 Report a problem | ||
| 8/28/2010 | Listed for sale | $749,900-88.4%$130/sqft |
Source: Re/Max Prime Properties #161740 Report a problem | ||
| 1/31/2002 | Sold | $6,490,000$1,128/sqft |
Source: Public Record Report a problem | ||
Public tax history
Public tax history
| Year | Property taxes | Tax assessment |
|---|---|---|
| 2025 | $2,197 | $148,450 |
| 2024 | $2,197 | $148,450 |
| 2023 | $2,197 | $148,450 |
| 2022 | $2,197 | $148,450 |
| 2021 | -- | $148,450 +22.7% |
| 2020 | $2,251 | $121,025 |
| 2019 | $2,251 | $121,025 |
| 2018 | $2,251 +0% | $121,025 |
| 2017 | $2,251 +14.1% | $121,025 +14.2% |
| 2016 | $1,972 | $106,000 -2.8% |
| 2015 | -- | $109,000 |
| 2014 | $1,777 | $109,000 |
| 2013 | $1,777 | $109,000 |
| 2012 | $1,777 | $109,000 |
| 2011 | $1,777 | $109,000 |
| 2010 | -- | $109,000 +0.1% |
| 2009 | $1,678 | $108,931 |
| 2008 | $1,678 | $108,931 |
| 2007 | $1,678 +14.9% | $108,931 |
| 2006 | $1,460 -19.3% | $108,931 |
| 2005 | $1,808 +24.5% | $108,931 +24.5% |
| 2004 | $1,452 +14.5% | $87,498 |
| 2002 | $1,269 | $87,498 +669.2% |
| 2001 | -- | $11,375 -75% |
| 2000 | -- | $45,500 |
Find assessor info on the county website
BuyAbility℠ payment
Est. payment
$6,975/mo
Principal & interest
$6694
Property taxes
$281
Climate risks
Neighborhood: 37876
Nearby schools
GreatSchools rating
- NASevierville Primary SchoolGrades: PK-2Distance: 2.9 mi
- 7/10New Center ElementaryGrades: K-8Distance: 3.1 mi
- 5/10Sevier County High SchoolGrades: 9-12Distance: 2.1 mi
