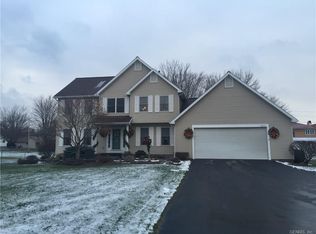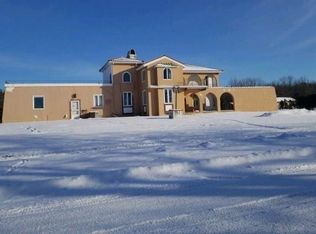Closed
$330,000
1729 Fetzner Rd, Rochester, NY 14626
5beds
2,881sqft
Single Family Residence
Built in 1999
0.49 Acres Lot
$402,500 Zestimate®
$115/sqft
$3,889 Estimated rent
Maximize your home sale
Get more eyes on your listing so you can sell faster and for more.
Home value
$402,500
$382,000 - $427,000
$3,889/mo
Zestimate® history
Loading...
Owner options
Explore your selling options
What's special
Big and Beautiful! This wonderful colonial is located on a beautiful lot with an expansive privacy berm protecting the home site. The home boasts a spacious great room, large eat in kitchen, formal dining, 5 bedrooms (one of which is in the bonus space, a very nice primary suite with walk in closet and bath with a soaking tub and brand new shower. Huge Garage with one bay 2 cars deep. The landscaping is lovely with extensive plantings, there is a large shed, very big deck and an above ground pool. Showings to begin October 10th @ 9:00 am Offers to be reviewed October 17th @11:00 am please allow 24 hours for a response. Seller is related to the listing agent.
Zillow last checked: 8 hours ago
Listing updated: December 05, 2023 at 05:48am
Listed by:
Sandy Blonsky 585-279-8150,
RE/MAX Plus
Bought with:
Christina V. Feck, 10301221298
Mazza Premier Homes LLC
Source: NYSAMLSs,MLS#: R1502755 Originating MLS: Rochester
Originating MLS: Rochester
Facts & features
Interior
Bedrooms & bathrooms
- Bedrooms: 5
- Bathrooms: 3
- Full bathrooms: 2
- 1/2 bathrooms: 1
- Main level bathrooms: 1
Heating
- Gas, Forced Air
Cooling
- Central Air
Appliances
- Included: Dryer, Dishwasher, Gas Oven, Gas Range, Gas Water Heater, Microwave, Refrigerator, Washer
- Laundry: Main Level
Features
- Ceiling Fan(s), Separate/Formal Dining Room, Entrance Foyer, Eat-in Kitchen, Great Room, Kitchen Island, Pantry, Sliding Glass Door(s), Bath in Primary Bedroom, Programmable Thermostat
- Flooring: Carpet, Tile, Varies
- Doors: Sliding Doors
- Basement: Full,Partially Finished,Sump Pump
- Number of fireplaces: 1
Interior area
- Total structure area: 2,881
- Total interior livable area: 2,881 sqft
Property
Parking
- Total spaces: 2.5
- Parking features: Attached, Garage, Garage Door Opener, Other
- Attached garage spaces: 2.5
Features
- Levels: Two
- Stories: 2
- Patio & porch: Deck, Open, Patio, Porch
- Exterior features: Blacktop Driveway, Deck, Fence, Pool, Patio
- Pool features: Above Ground
- Fencing: Partial
Lot
- Size: 0.49 Acres
- Dimensions: 91 x 235
- Features: Near Public Transit, Rectangular, Rectangular Lot, Residential Lot
Details
- Additional structures: Shed(s), Storage
- Parcel number: 2628000591100003041100
- Lease amount: $0
- Special conditions: Standard
Construction
Type & style
- Home type: SingleFamily
- Architectural style: Colonial
- Property subtype: Single Family Residence
Materials
- Vinyl Siding
- Foundation: Block
- Roof: Asphalt
Condition
- Resale
- Year built: 1999
Utilities & green energy
- Electric: Circuit Breakers
- Sewer: Connected
- Water: Connected, Public
- Utilities for property: Cable Available, Sewer Connected, Water Connected
Community & neighborhood
Location
- Region: Rochester
- Subdivision: John Lidestri Sub
Other
Other facts
- Listing terms: Cash,Conventional,FHA,VA Loan
Price history
| Date | Event | Price |
|---|---|---|
| 11/28/2023 | Sold | $330,000+10%$115/sqft |
Source: | ||
| 10/20/2023 | Pending sale | $299,900$104/sqft |
Source: | ||
| 10/10/2023 | Listed for sale | $299,900+30.4%$104/sqft |
Source: | ||
| 6/16/2014 | Sold | $229,900$80/sqft |
Source: | ||
| 4/8/2014 | Price change | $229,900-4.2%$80/sqft |
Source: Keller Williams Realty Greater Rochester #R236644 Report a problem | ||
Public tax history
| Year | Property taxes | Tax assessment |
|---|---|---|
| 2024 | -- | $274,600 |
| 2023 | -- | $274,600 +6% |
| 2022 | -- | $259,000 |
Find assessor info on the county website
Neighborhood: 14626
Nearby schools
GreatSchools rating
- 5/10Brookside Elementary School CampusGrades: K-5Distance: 1.4 mi
- 4/10Athena Middle SchoolGrades: 6-8Distance: 0.9 mi
- 6/10Athena High SchoolGrades: 9-12Distance: 0.9 mi
Schools provided by the listing agent
- Elementary: Brookside Elementary Campus
- Middle: Athena Middle
- High: Athena High
- District: Greece
Source: NYSAMLSs. This data may not be complete. We recommend contacting the local school district to confirm school assignments for this home.

