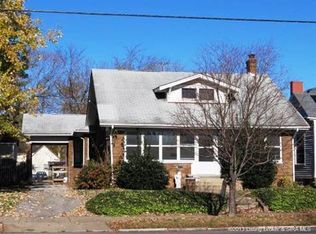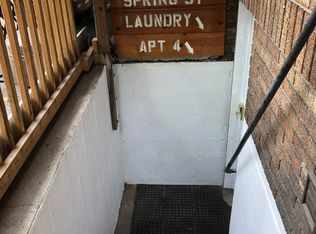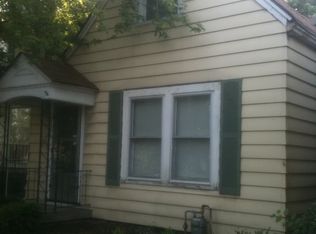Sold for $270,000 on 10/27/25
$270,000
1729 E Spring Street, New Albany, IN 47150
4beds
2,160sqft
Single Family Residence
Built in 1930
6,969.6 Square Feet Lot
$274,200 Zestimate®
$125/sqft
$1,874 Estimated rent
Home value
$274,200
$214,000 - $351,000
$1,874/mo
Zestimate® history
Loading...
Owner options
Explore your selling options
What's special
Welcome to 1729 E Spring Street—a charming 4-bedroom, 1.5-bath home with over 2,000 sq ft of living space, blending timeless character with modern updates. The main level features a spacious living room with decorative fireplace and pocket doors, a formal dining room, and a well-equipped kitchen with breakfast nook and pantry. The primary suite includes a convenient half bath and laundry area, while natural wood trim and thoughtful details add warmth throughout. Enjoy multiple outdoor living spaces, including an enclosed sunroom, screened porch, deck, patio, and fenced backyard with an above-ground pool—perfect for entertaining. A detached 24x30 garage/pole barn with finished recreation space offers extra versatility. Located in the heart of New Albany, this home is close to schools, shopping, dining, and parks—making it a perfect mix of comfort, convenience, and charm.
Zillow last checked: 8 hours ago
Listing updated: October 28, 2025 at 11:37am
Listed by:
Fancy Smith,
RE/MAX FIRST
Bought with:
Sandra Case Rodgers, RB17002140
Schuler Bauer Real Estate Services ERA Powered (N
Source: SIRA,MLS#: 2025011119 Originating MLS: Southern Indiana REALTORS Association
Originating MLS: Southern Indiana REALTORS Association
Facts & features
Interior
Bedrooms & bathrooms
- Bedrooms: 4
- Bathrooms: 2
- Full bathrooms: 1
- 1/2 bathrooms: 1
Primary bedroom
- Description: Flooring: Luxury Vinyl Plank
- Level: First
Bedroom
- Description: Flooring: Wood
- Level: First
Bedroom
- Description: Flooring: Luxury Vinyl Plank
- Level: First
Bedroom
- Description: 4th Bedroom/Office,Flooring: Luxury Vinyl Plank
- Level: First
Dining room
- Description: Flooring: Luxury Vinyl Plank
- Level: First
Other
- Description: Flooring: Tile
- Level: First
Half bath
- Description: Main Suite - Laundry,Flooring: Linoleum
- Level: First
Kitchen
- Description: Flooring: Luxury Vinyl Plank
- Level: First
Living room
- Description: Pocket Doors - Decorative Fireplace,Flooring: Luxury Vinyl Plank
- Level: First
Other
- Description: Attic Unfinished,Flooring: Wood
- Level: Second
Other
- Description: Basement Unfinished,Flooring: Other
- Level: Lower
Other
- Description: Breakfast Nook (Window Seat - Pantry),Flooring: Tile
- Level: First
Other
- Description: Deck Screen In, Unfinished,Flooring: Wood
- Level: First
Other
- Description: Foyer/Hallway,Flooring: Tile
- Level: First
Other
- Description: Recreation Area Finished Garage Space,Flooring: Carpet
- Level: Other
Other
- Description: Sunroom,Flooring: Tile
- Level: First
Heating
- Forced Air
Cooling
- Central Air
Appliances
- Included: Dryer, Dishwasher, Freezer, Microwave, Oven, Range, Refrigerator, Washer
- Laundry: Main Level, Other
Features
- Attic, Breakfast Bar, Ceiling Fan(s), Separate/Formal Dining Room, Game Room, Home Office, Main Level Primary, Pantry, Natural Woodwork, Sun Room
- Basement: Crawl Space,Partial,Unfinished,Sump Pump
- Has fireplace: No
- Fireplace features: Decorative
Interior area
- Total structure area: 2,160
- Total interior livable area: 2,160 sqft
- Finished area above ground: 2,160
- Finished area below ground: 0
Property
Parking
- Total spaces: 1
- Parking features: Barn, Detached, Garage, Garage Faces Rear, Garage Door Opener
- Garage spaces: 1
- Details: Off Street
Features
- Levels: One and One Half
- Stories: 1
- Patio & porch: Covered, Deck, Enclosed, Patio, Porch, Screened
- Exterior features: Deck, Enclosed Porch, Fence, Landscaping, Porch, Patio
- Pool features: Above Ground, Pool
- Fencing: Yard Fenced
Lot
- Size: 6,969 sqft
Details
- Additional structures: Garage(s)
- Parcel number: 220502801148000008
- Zoning: Residential
- Zoning description: Residential
Construction
Type & style
- Home type: SingleFamily
- Architectural style: One and One Half Story
- Property subtype: Single Family Residence
Materials
- Frame, Vinyl Siding, Wood Siding
- Foundation: Block
- Roof: Shingle
Condition
- Resale
- New construction: No
- Year built: 1930
Utilities & green energy
- Sewer: Public Sewer
- Water: Connected, Public
Community & neighborhood
Security
- Security features: Security System
Community
- Community features: Sidewalks
Location
- Region: New Albany
Other
Other facts
- Listing terms: Cash,Conventional,FHA,VA Loan
- Road surface type: Paved
Price history
| Date | Event | Price |
|---|---|---|
| 10/27/2025 | Sold | $270,000-1.8%$125/sqft |
Source: | ||
| 9/21/2025 | Listed for sale | $275,000$127/sqft |
Source: | ||
Public tax history
| Year | Property taxes | Tax assessment |
|---|---|---|
| 2024 | $1,913 +20.3% | $184,500 +8.8% |
| 2023 | $1,590 +14.7% | $169,500 +14.1% |
| 2022 | $1,386 +5.5% | $148,600 +14% |
Find assessor info on the county website
Neighborhood: 47150
Nearby schools
GreatSchools rating
- 3/10Hazelwood Middle SchoolGrades: 5-8Distance: 0.5 mi
- 7/10New Albany Senior High SchoolGrades: 9-12Distance: 0.4 mi
- 7/10Slate Run Elementary SchoolGrades: PK-4Distance: 1.6 mi

Get pre-qualified for a loan
At Zillow Home Loans, we can pre-qualify you in as little as 5 minutes with no impact to your credit score.An equal housing lender. NMLS #10287.
Sell for more on Zillow
Get a free Zillow Showcase℠ listing and you could sell for .
$274,200
2% more+ $5,484
With Zillow Showcase(estimated)
$279,684


