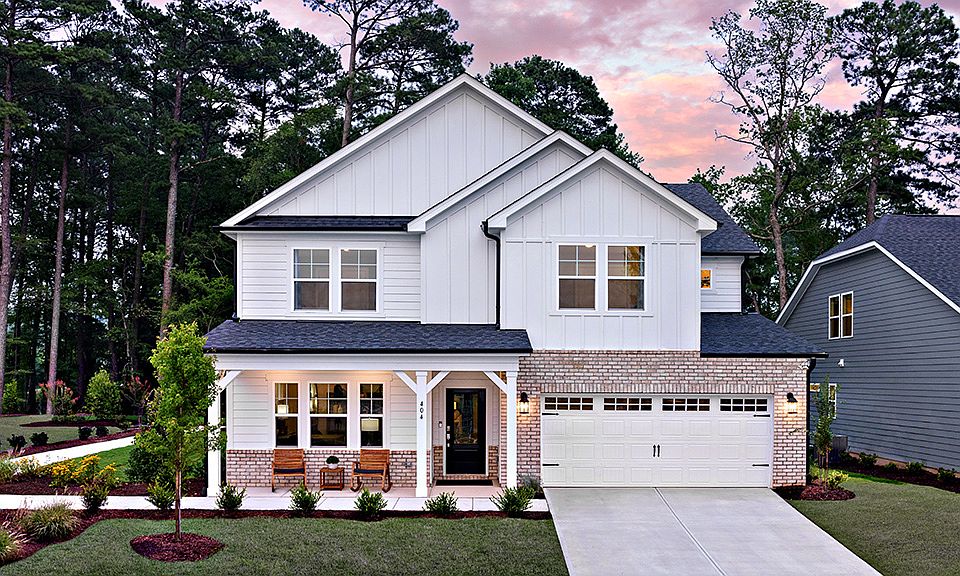What's Special: 1st Floor Guest Suite | Large Kitchen Island New Construction - February Completion! Built by America's Most Trusted Homebuilder. Welcome to the Wayland at 1729 Clydner Drive in Young Farm! This home features bright, open spaces designed to make entertaining easy and everyday living comfortable. Step through the foyer, past a welcoming guest suite, and into the light-filled dining and gathering rooms with large windows and effortless flow. The nearby casual dining area connects to a beautifully designed kitchen with a walk-in pantry, while a mudroom, half bath, and extra garage storage add practical touches. Upstairs, you'll find four bedrooms, a loft, laundry room, and two full baths, including a spacious primary suite with dual walk-in closets, a double vanity, and a private water closet. Located in a peaceful suburban setting, the community offers convenient access to shopping, dining, and major transportation routes for stress-free commuting. Additional highlights include: sunroom, gourmet kitchen, downstairs guest suite, bench at garage entry, transom window at gathering, fireplace, tray ceilings at dining, sink at laundry, and jack and jill bath upstairs. Photos are for representative purposes only. MLS#10087249
New construction
Special offer
$949,999
1729 Clydner Dr, Apex, NC 27523
5beds
3,670sqft
Single Family Residence, Residential
Built in 2026
6,534 Square Feet Lot
$-- Zestimate®
$259/sqft
$150/mo HOA
What's special
Gourmet kitchenBench at garage entryLarge kitchen islandLaundry roomExtra garage storageSink at laundryWalk-in pantry
Call: (743) 500-3262
- 187 days |
- 257 |
- 5 |
Zillow last checked: 7 hours ago
Listing updated: 8 hours ago
Listed by:
Laurie Martin 704-622-6555,
Taylor Morrison of Carolinas,,
Katrina Jenette Benson 919-441-1903,
Taylor Morrison of Carolinas,
Source: Doorify MLS,MLS#: 10087249
Travel times
Schedule tour
Select your preferred tour type — either in-person or real-time video tour — then discuss available options with the builder representative you're connected with.
Facts & features
Interior
Bedrooms & bathrooms
- Bedrooms: 5
- Bathrooms: 5
- Full bathrooms: 4
- 1/2 bathrooms: 1
Heating
- Forced Air, Natural Gas
Cooling
- Central Air, Zoned
Appliances
- Included: Convection Oven, Dishwasher, Double Oven, Gas Cooktop, Microwave, Range Hood, Tankless Water Heater
- Laundry: Laundry Room, Sink, Upper Level
Features
- Kitchen Island, Quartz Counters, Tray Ceiling(s), Walk-In Closet(s)
- Flooring: Carpet, Laminate, Vinyl, Tile
- Windows: Screens
- Number of fireplaces: 1
- Fireplace features: Family Room, Gas
- Common walls with other units/homes: No Common Walls
Interior area
- Total structure area: 3,670
- Total interior livable area: 3,670 sqft
- Finished area above ground: 3,670
- Finished area below ground: 0
Video & virtual tour
Property
Parking
- Total spaces: 4
- Parking features: Attached, Driveway, Garage, Garage Door Opener, Garage Faces Front
- Attached garage spaces: 2
- Uncovered spaces: 2
Features
- Levels: Two
- Stories: 2
- Patio & porch: Front Porch, Other, See Remarks
- Exterior features: Rain Gutters
- Pool features: Community
- Fencing: None
- Has view: Yes
Lot
- Size: 6,534 Square Feet
- Features: Interior Lot
Details
- Additional structures: None
- Parcel number: NALOT114
- Special conditions: Standard
Construction
Type & style
- Home type: SingleFamily
- Architectural style: Craftsman, Transitional
- Property subtype: Single Family Residence, Residential
Materials
- Board & Batten Siding, Brick, Fiber Cement
- Foundation: Slab
- Roof: Shingle
Condition
- New construction: Yes
- Year built: 2026
- Major remodel year: 2026
Details
- Builder name: Taylor Morrison
Utilities & green energy
- Sewer: Public Sewer
- Water: Public
- Utilities for property: Natural Gas Available, Sewer Available, Underground Utilities
Community & HOA
Community
- Features: Clubhouse, Playground, Pool, Tennis Court(s), Other
- Subdivision: Young Farm
HOA
- Has HOA: Yes
- Amenities included: Clubhouse, Dog Park, Playground, Pool, Tennis Court(s), Other
- Services included: Storm Water Maintenance
- HOA fee: $150 monthly
Location
- Region: Apex
Financial & listing details
- Price per square foot: $259/sqft
- Date on market: 4/4/2025
About the community
PlaygroundTennisBasketballClubhouse
Explore luxurious new homes for sale in Cary, NC at Young Farm! This exceptional community offers upscale living with convenient access to everyday amenities. Discover stunning "award winning" two-story floorplans (2700-3689 sq ft) featuring up to 6 bedrooms, main floor primary bedroom, flex rooms, and spacious lofts. Experience elegant design and quality finishes in prime Cary.
Secure 1% lower than current market rate
Choosing a home that can close later? We've got you covered with Buy Build Flex™ when using Taylor Morrison Home Funding, Inc.Source: Taylor Morrison

