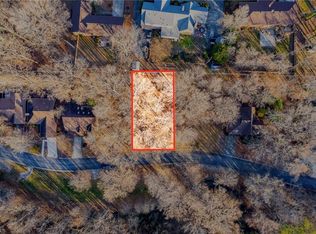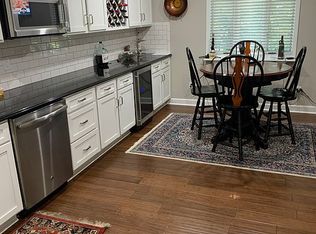UPDATED Single family home-Cluster/patio home concept. Hardwood floors throughout first floor. Kitchen countertops are granite w/granite island that does remain - Abundance of cabinet space!! Great Room/Living room is VERY large & opens into a tile Sunroom (not included in sqft) plus deck. Master suite is over 300 sqft, includes a walk-in closet & full bath, whirlpool tub, walk-in shower w/2 shower heads, & linen closet. Private low upkeep yard. Extra lot available for $18,000 to right of property.
This property is off market, which means it's not currently listed for sale or rent on Zillow. This may be different from what's available on other websites or public sources.

