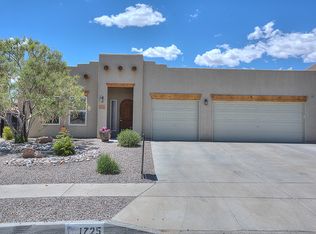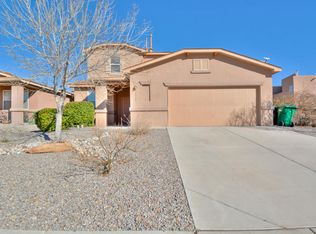Sold
Price Unknown
1729 Caramesa Dr SE, Rio Rancho, NM 87124
5beds
3,488sqft
Single Family Residence
Built in 2006
1,742.4 Square Feet Lot
$447,600 Zestimate®
$--/sqft
$2,986 Estimated rent
Home value
$447,600
$403,000 - $497,000
$2,986/mo
Zestimate® history
Loading...
Owner options
Explore your selling options
What's special
Come tour this beautiful property in the highly desired Cabezon neighborhood! Large open, functional floor plan boasts 5 bedrooms, 2 living areas, and a grand primary suite. Open chefs kitchen with island and stainless steel appliances. Downstairs includes a bedroom, full bathroom, 2 dining areas or office. Great sized backyard, perfect for entertaining with the salt water pool, infinity edge hot tub, and built in fire pit. Mountain views too! Convenient to amenities, restaurants, parks, and so much more.
Zillow last checked: 8 hours ago
Listing updated: August 06, 2024 at 09:43am
Listed by:
NM Home Deals Inc. 505-433-1636,
Keller Williams Realty
Bought with:
Jonathan P Tenorio, 50026
Keller Williams Realty
Source: SWMLS,MLS#: 1068026
Facts & features
Interior
Bedrooms & bathrooms
- Bedrooms: 5
- Bathrooms: 3
- Full bathrooms: 3
Primary bedroom
- Level: Upper
- Area: 266
- Dimensions: 14 x 19
Bedroom 2
- Level: Upper
- Area: 121
- Dimensions: 11 x 11
Bedroom 3
- Level: Upper
- Area: 156
- Dimensions: 13 x 12
Dining room
- Level: Main
- Area: 144
- Dimensions: 12 x 12
Kitchen
- Level: Main
- Area: 247
- Dimensions: 13 x 19
Living room
- Level: Main
- Area: 324
- Dimensions: 18 x 18
Heating
- Central, Forced Air, Multiple Heating Units
Cooling
- Multi Units, Refrigerated
Appliances
- Included: Built-In Gas Oven, Built-In Gas Range, Double Oven, Dryer, Dishwasher, Microwave, Refrigerator, Self Cleaning Oven, Washer
- Laundry: Washer Hookup, Dryer Hookup, ElectricDryer Hookup
Features
- Beamed Ceilings, Bathtub, Ceiling Fan(s), Separate/Formal Dining Room, Family/Dining Room, High Ceilings, Home Office, Hot Tub/Spa, Living/Dining Room, Multiple Living Areas, Pantry, Soaking Tub, Separate Shower, Utility Room, Walk-In Closet(s)
- Flooring: Carpet, Laminate, Tile
- Windows: Double Pane Windows, Insulated Windows
- Has basement: No
- Number of fireplaces: 1
- Fireplace features: Custom, Gas Log, Kiva
Interior area
- Total structure area: 3,488
- Total interior livable area: 3,488 sqft
Property
Parking
- Total spaces: 3
- Parking features: Attached, Garage, Oversized
- Attached garage spaces: 3
Accessibility
- Accessibility features: None
Features
- Levels: Two
- Stories: 2
- Patio & porch: Covered, Patio
- Exterior features: Fence, Fire Pit, Hot Tub/Spa, Privacy Wall
- Has private pool: Yes
- Pool features: Heated
- Has spa: Yes
- Spa features: Hot Tub
- Fencing: Back Yard
Lot
- Size: 1,742 sqft
- Features: Sprinklers In Rear, Landscaped
Details
- Parcel number: 1011067527382
- Zoning description: R-1
- Other equipment: Satellite Dish
Construction
Type & style
- Home type: SingleFamily
- Property subtype: Single Family Residence
Materials
- Frame, Stucco
- Roof: Pitched,Tar/Gravel
Condition
- Resale
- New construction: No
- Year built: 2006
Details
- Builder name: Centex
Utilities & green energy
- Sewer: Public Sewer
- Water: Public
- Utilities for property: Cable Available
Green energy
- Energy generation: None
Community & neighborhood
Security
- Security features: Security System, Smoke Detector(s)
Location
- Region: Rio Rancho
HOA & financial
HOA
- Has HOA: Yes
- HOA fee: $150 monthly
- Services included: Common Areas
Other
Other facts
- Listing terms: Cash,Conventional,FHA,VA Loan
Price history
| Date | Event | Price |
|---|---|---|
| 10/23/2025 | Listing removed | $3,500$1/sqft |
Source: Zillow Rentals Report a problem | ||
| 10/8/2025 | Listed for rent | $3,500$1/sqft |
Source: Zillow Rentals Report a problem | ||
| 9/23/2024 | Listing removed | $3,500$1/sqft |
Source: Zillow Rentals Report a problem | ||
| 8/20/2024 | Listed for rent | $3,500$1/sqft |
Source: Zillow Rentals Report a problem | ||
| 8/5/2024 | Sold | -- |
Source: | ||
Public tax history
| Year | Property taxes | Tax assessment |
|---|---|---|
| 2025 | $6,989 | $190,439 +50.1% |
| 2024 | -- | $126,838 +3% |
| 2023 | -- | $123,143 +3% |
Find assessor info on the county website
Neighborhood: Rio Rancho Estates
Nearby schools
GreatSchools rating
- 6/10Joe Harris ElementaryGrades: K-5Distance: 1.4 mi
- 5/10Lincoln Middle SchoolGrades: 6-8Distance: 2 mi
- 7/10Rio Rancho High SchoolGrades: 9-12Distance: 2.7 mi
Get a cash offer in 3 minutes
Find out how much your home could sell for in as little as 3 minutes with a no-obligation cash offer.
Estimated market value$447,600
Get a cash offer in 3 minutes
Find out how much your home could sell for in as little as 3 minutes with a no-obligation cash offer.
Estimated market value
$447,600

