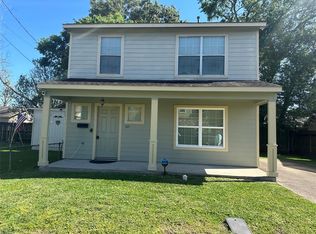GREAT location in the gated community of Midtown Village! This home features high ceilings, wood flooring in the main room areas, tile flooring in the bathrooms, attached 2 car garage with garage door opener and an EXTRA STORAGE AREA in the garage! The kitchen features GRANITE COUNTERTOPS, under cabinet lighting, a breakfast bar and opens to the spacious family room! The primary bathroom features SPLIT VANITIES, garden tub, separate shower and a SPACIOUS WALK IN CLOSET! The backyard area has artificial turf for easy maintenance.This home is a DETACHED SINGLE FAMILY HOME with no common walls to the neighbors!
Copyright notice - Data provided by HAR.com 2022 - All information provided should be independently verified.
House for rent
$2,175/mo
1729 Aden Dr, Houston, TX 77003
2beds
1,688sqft
Price is base rent and doesn't include required fees.
Singlefamily
Available now
No pets
Electric, ceiling fan
In unit laundry
2 Attached garage spaces parking
Natural gas
What's special
Wood flooringHigh ceilingsTile flooringSpacious family roomGranite countertopsArtificial turfSplit vanities
- 41 days
- on Zillow |
- -- |
- -- |
Travel times
Facts & features
Interior
Bedrooms & bathrooms
- Bedrooms: 2
- Bathrooms: 2
- Full bathrooms: 2
Heating
- Natural Gas
Cooling
- Electric, Ceiling Fan
Appliances
- Included: Dishwasher, Disposal, Dryer, Microwave, Oven, Range, Refrigerator, Washer
- Laundry: In Unit, Washer Hookup
Features
- 1 Bedroom Down - Not Primary BR, Ceiling Fan(s), Formal Entry/Foyer, High Ceilings, Primary Bed - 2nd Floor, Split Plan, Walk In Closet, Walk-In Closet(s)
- Flooring: Carpet, Tile, Wood
Interior area
- Total interior livable area: 1,688 sqft
Property
Parking
- Total spaces: 2
- Parking features: Attached, Covered
- Has attached garage: Yes
- Details: Contact manager
Features
- Stories: 2
- Exterior features: 1 Bedroom Down - Not Primary BR, Architecture Style: Georgian, Attached, Electric Gate, Flooring: Wood, Formal Entry/Foyer, Garage Door Opener, Heating: Gas, High Ceilings, Lot Features: Subdivided, Pets - No, Primary Bed - 2nd Floor, Split Plan, Subdivided, Walk In Closet, Walk-In Closet(s), Washer Hookup, Window Coverings
Details
- Parcel number: 1250250010061
Construction
Type & style
- Home type: SingleFamily
- Architectural style: Georgian
- Property subtype: SingleFamily
Condition
- Year built: 2005
Community & HOA
Location
- Region: Houston
Financial & listing details
- Lease term: Long Term,12 Months
Price history
| Date | Event | Price |
|---|---|---|
| 4/16/2025 | Listed for rent | $2,175$1/sqft |
Source: | ||
| 4/8/2025 | Listing removed | $2,175$1/sqft |
Source: | ||
| 1/15/2025 | Listed for rent | $2,175$1/sqft |
Source: | ||
| 12/19/2024 | Listing removed | $2,175$1/sqft |
Source: | ||
| 10/20/2024 | Price change | $2,175-1.1%$1/sqft |
Source: | ||
![[object Object]](https://photos.zillowstatic.com/fp/f960ac5786cb22721b83b1c683c5ef67-p_i.jpg)
