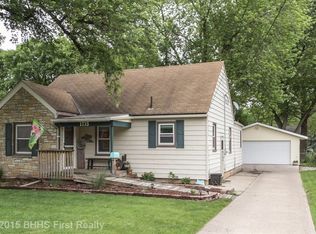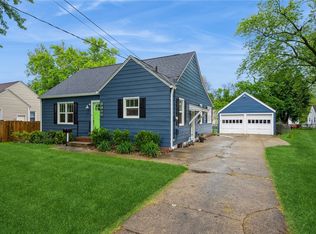Move in condition! Upstairs has been finished into a wonderful master suite with its own bath. This bath has a whirlpool, shower, ceramic tile floor and a skylight. There is plenty of closet space with a built in desk area and built in shelves. The first floor has a direct vent fireplace in LR, 2 BR's and an updated bath with ceramic tile floor. The kitchen has been updated with a built in microwave, SS sink, and built in kitchen breakfast nook. All appliances stay. The family room off the kitchen has sliders to a large deck. You'll love the 3 car detached garage, perfect for your hobby. There is also an attached garage and fenced yard. The 2 furnaces and 2 A/C units keep you nice & cozy in the winter and cool in the summer. Updates include: metal siding, 100 gallon water heater, new windows, new rubber roof for FR, new shingles in '06, new electric panel, & sump pump in LL. The LL has a stub in for another bath. This house has been freshly painted and ready to move in.
This property is off market, which means it's not currently listed for sale or rent on Zillow. This may be different from what's available on other websites or public sources.


