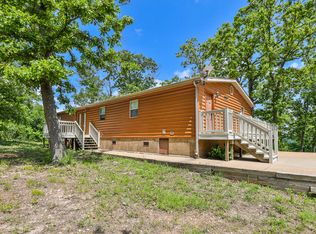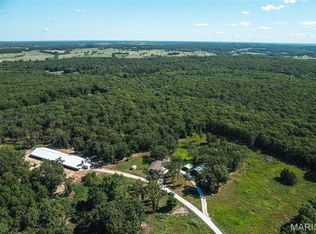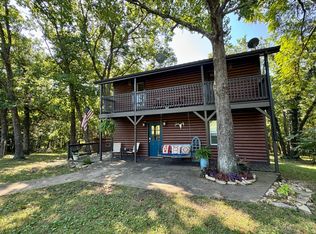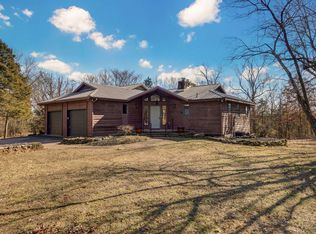DON'T LOOK AT THE PICTURES IF YOU DON'T WANT TO FALL IN LOVE!!! COULD BE A TWO FAMILY HOME WITH A DOCK, 5,bedroom 3 bath A- Frame with new dock, house has new windows, new appliances, 2 kitchens, 2 rock fireplaces, new flooring, and freshly painted. newer split system heating and cooling, family room in basement has bar and complete kitchen plus two bedrooms and full bath, walk out basement, main floor has living room kitchen, 2 bedrooms and bath, upper level has 19x14.9 bedroom and bath. 43x10 BRAND NEW DECK, walk to newer dock with lift. 2 inflatable docks stays with dock, FURNITURE STAYS PLUS CRAFTSMAN MOWER, CART, AND AIR COMPRESSOR . See to appreciate!
Active
$499,500
17289 Birch Road, Flemington, MO 65650
5beds
1,979sqft
Est.:
Single Family Residence
Built in 1969
7,405.2 Square Feet Lot
$-- Zestimate®
$252/sqft
$16/mo HOA
What's special
New dockWalk out basementFreshly paintedNew windowsNew flooringNew appliances
- 316 days |
- 509 |
- 21 |
Zillow last checked: 8 hours ago
Listing updated: February 06, 2026 at 12:47pm
Listed by:
Sandra Hoover 417-328-8566,
Stellar Real Estate Co.
Source: SOMOMLS,MLS#: 60290965
Tour with a local agent
Facts & features
Interior
Bedrooms & bathrooms
- Bedrooms: 5
- Bathrooms: 3
- Full bathrooms: 3
Rooms
- Room types: Loft, Kitchen- 2nd, Living Areas (2), Family Room, Master Bedroom, Bedroom
Bedroom 1
- Area: 191.54
- Dimensions: 15.7 x 12.2
Bedroom 2
- Area: 148.8
- Dimensions: 12.4 x 12
Bedroom 3
- Area: 284.59
- Dimensions: 19.1 x 14.9
Bedroom 4
- Area: 215.45
- Dimensions: 15.5 x 13.9
Bedroom 5
- Area: 198.65
- Dimensions: 13.7 x 14.5
Family room
- Area: 414.54
- Dimensions: 28.2 x 14.7
Other
- Area: 253.8
- Dimensions: 18.8 x 13.5
Living room
- Area: 211.72
- Dimensions: 15.8 x 13.4
Heating
- Heat Pump, Fireplace(s), Electric, Wood
Cooling
- Central Air, Ceiling Fan(s)
Appliances
- Included: Dishwasher, Free-Standing Electric Oven, Dryer, Washer, Exhaust Fan, Microwave, Refrigerator, Electric Water Heater
- Laundry: In Basement, W/D Hookup
Features
- Walk-in Shower, Laminate Counters, Beamed Ceilings, Vaulted Ceiling(s), High Ceilings
- Flooring: Carpet, Tile, Laminate
- Doors: Storm Door(s)
- Windows: Blinds, Double Pane Windows
- Basement: Block,Sump Pump,Storage Space,Finished,Walk-Out Access,Full
- Has fireplace: Yes
- Fireplace features: Living Room, Basement
Interior area
- Total structure area: 1,979
- Total interior livable area: 1,979 sqft
- Finished area above ground: 1,209
- Finished area below ground: 770
Property
Parking
- Parking features: Parking Space, Gravel
Features
- Levels: Two
- Stories: 2
- Patio & porch: Patio, Deck
- Exterior features: Rain Gutters
- Has water view: Yes
- On waterfront: Yes
- Waterfront features: Waterfront
Lot
- Size: 7,405.2 Square Feet
- Dimensions: 70 x 100
- Features: Adjoins Government Land, Waterfront
Details
- Parcel number: 153.005001012002.000
Construction
Type & style
- Home type: SingleFamily
- Architectural style: A-Frame
- Property subtype: Single Family Residence
Materials
- Foundation: Block
- Roof: Composition
Condition
- Year built: 1969
Utilities & green energy
- Sewer: Septic Tank
- Water: Shared Well
Community & HOA
Community
- Security: Smoke Detector(s)
- Subdivision: Belle Colline
HOA
- Services included: Water
- HOA fee: $190 annually
Location
- Region: Flemington
Financial & listing details
- Price per square foot: $252/sqft
- Tax assessed value: $62,400
- Annual tax amount: $500
- Date on market: 4/4/2025
- Listing terms: Contract,Conventional
- Road surface type: Gravel
Estimated market value
Not available
Estimated sales range
Not available
$1,735/mo
Price history
Price history
| Date | Event | Price |
|---|---|---|
| 4/4/2025 | Listed for sale | $499,500$252/sqft |
Source: | ||
Public tax history
Public tax history
| Year | Property taxes | Tax assessment |
|---|---|---|
| 2024 | $500 -0.1% | $11,860 -0.6% |
| 2023 | $501 | $11,930 +2.1% |
| 2022 | -- | $11,690 |
Find assessor info on the county website
BuyAbility℠ payment
Est. payment
$2,773/mo
Principal & interest
$2386
Property taxes
$196
Other costs
$191
Climate risks
Neighborhood: 65650
Nearby schools
GreatSchools rating
- 5/10Wheatland Elementary SchoolGrades: PK-6Distance: 8.7 mi
- 3/10Wheatland High SchoolGrades: 7-12Distance: 8.7 mi
Schools provided by the listing agent
- Elementary: Wheatland
- Middle: Wheatland
- High: Wheatland
Source: SOMOMLS. This data may not be complete. We recommend contacting the local school district to confirm school assignments for this home.
- Loading
- Loading






