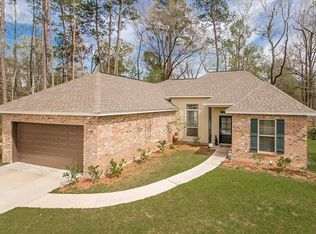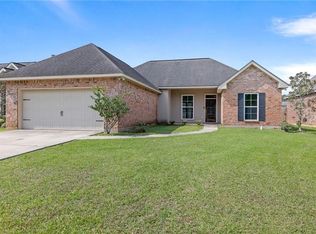Closed
Price Unknown
17288 Paddock Cir, Hammond, LA 70403
3beds
1,574sqft
Single Family Residence
Built in 2024
6,534 Square Feet Lot
$295,700 Zestimate®
$--/sqft
$-- Estimated rent
Home value
$295,700
$245,000 - $358,000
Not available
Zestimate® history
Loading...
Owner options
Explore your selling options
What's special
Don't miss out on this one! Under construction in Forbes Farm Premier gated subdivision! All brick (white)and hardy (urban bronze)exterior, large double car garage, covered patio on back. 11 ft ceiling in living room, 10 ft in kitchen and dining. Home will be light throughout Alabaster paint with white oak luxury vinyl plank in living areas and tile in bathrooms. White cabinets in kitchen with hood over range, dark island with quartz countertops. Primary bed has trayed ceiling with shiplap. Bath features soaker tub, separate shower, double lavatories, and double closets. This one will look like a custom home...don't wait! Completion date is October.
This is the only gated neighborhood in Hammond to offer a community pool, cabana with bathrooms, and play area!
Zillow last checked: 8 hours ago
Listing updated: October 31, 2024 at 07:27am
Listed by:
Beverly Delatte 985-969-0474,
Southeastern Real Estate Partners, LLC,
Rene McLin 985-634-7904,
Southeastern Real Estate Partners, LLC
Bought with:
Beverly Delatte
Southeastern Real Estate Partners, LLC
Source: GSREIN,MLS#: 2459791
Facts & features
Interior
Bedrooms & bathrooms
- Bedrooms: 3
- Bathrooms: 2
- Full bathrooms: 2
Primary bedroom
- Description: Flooring: Plank,Simulated Wood
- Level: Lower
- Dimensions: 13.11x13.3
Bedroom
- Description: Flooring: Plank,Simulated Wood
- Level: Lower
- Dimensions: 10.11x12.1
Bedroom
- Description: Flooring: Plank,Simulated Wood
- Level: Lower
- Dimensions: 12.1x11.3
Dining room
- Description: Flooring: Plank,Simulated Wood
- Level: Lower
- Dimensions: 12x12
Foyer
- Description: Flooring: Plank,Simulated Wood
- Level: Lower
- Dimensions: 8.8x6
Kitchen
- Description: Flooring: Plank,Simulated Wood
- Level: Lower
- Dimensions: 14x12
Living room
- Description: Flooring: Plank,Simulated Wood
- Level: Lower
- Dimensions: 19.7x18.10
Heating
- Central
Cooling
- Central Air, 1 Unit
Appliances
- Included: Dishwasher, Oven, Range
- Laundry: Washer Hookup, Dryer Hookup
Features
- Tray Ceiling(s), Ceiling Fan(s), Pantry
- Has fireplace: No
- Fireplace features: None
Interior area
- Total structure area: 2,112
- Total interior livable area: 1,574 sqft
Property
Parking
- Parking features: Garage, Two Spaces, Garage Door Opener
- Has garage: Yes
Features
- Levels: One
- Stories: 1
- Patio & porch: Covered
- Pool features: Community
Lot
- Size: 6,534 sqft
- Dimensions: 60 x 110
- Features: City Lot
Details
- Parcel number: 0
- Special conditions: None
Construction
Type & style
- Home type: SingleFamily
- Architectural style: Traditional,Patio Home
- Property subtype: Single Family Residence
Materials
- Brick, Hardboard
- Foundation: Slab
- Roof: Shingle
Condition
- New Construction
- New construction: Yes
- Year built: 2024
Details
- Builder name: Goldstone
- Warranty included: Yes
Utilities & green energy
- Sewer: Public Sewer
- Water: Public
Community & neighborhood
Community
- Community features: Pool
Location
- Region: Hammond
- Subdivision: Forbes Farm
HOA & financial
HOA
- Has HOA: Yes
- HOA fee: $195 quarterly
Price history
| Date | Event | Price |
|---|---|---|
| 10/30/2024 | Sold | -- |
Source: | ||
| 8/14/2024 | Contingent | $289,900$184/sqft |
Source: | ||
| 8/14/2024 | Pending sale | $289,900$184/sqft |
Source: | ||
| 7/23/2024 | Listed for sale | $289,900$184/sqft |
Source: | ||
Public tax history
Tax history is unavailable.
Neighborhood: 70403
Nearby schools
GreatSchools rating
- 4/10Hammond Eastside Elementary Magnet SchoolGrades: PK-8Distance: 3.8 mi
- 4/10Hammond High Magnet SchoolGrades: 9-12Distance: 4 mi
Sell for more on Zillow
Get a free Zillow Showcase℠ listing and you could sell for .
$295,700
2% more+ $5,914
With Zillow Showcase(estimated)
$301,614
