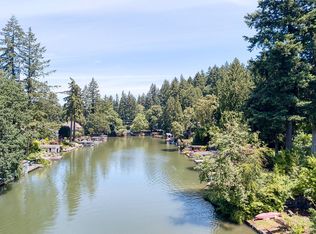Sold
$2,287,500
17288 Cedar Rd, Lake Oswego, OR 97034
3beds
4,267sqft
Residential, Single Family Residence
Built in 1988
10,454.4 Square Feet Lot
$2,208,900 Zestimate®
$536/sqft
$5,580 Estimated rent
Home value
$2,208,900
$2.05M - $2.36M
$5,580/mo
Zestimate® history
Loading...
Owner options
Explore your selling options
What's special
Very rare Main Level Living on Oswego Lake. Located on Blue Heron Bay with a beautiful lengthwise outlook this home has a few features that are rare in Lake front homes-Entirely main level living: the Owners Suite, kitchen, great room, den/office, dining, living and laundry are all on the main level. A true 3 car garage! With a 75 foot wide lot comes the ability to have a wide footprint to afford the aforementioned amenities; Generously sized guest rooms, large spaces, vaulted great room living room and Primary Suite, tons of storge, lush front and back yards and ample parking! This one has what many lack!
Zillow last checked: 8 hours ago
Listing updated: October 08, 2024 at 10:03am
Listed by:
Justin Harnish harnish@harnishproperties.com,
Harnish Company Realtors,
Errol Bradley 503-807-1460,
Harnish Company Realtors
Bought with:
Justin Harnish, 200112017
Harnish Company Realtors
Source: RMLS (OR),MLS#: 24226999
Facts & features
Interior
Bedrooms & bathrooms
- Bedrooms: 3
- Bathrooms: 3
- Full bathrooms: 3
- Main level bathrooms: 2
Primary bedroom
- Features: Builtin Features, Ceiling Fan, Deck, Hardwood Floors, Double Sinks, Soaking Tub, Suite, Tile Floor, Vaulted Ceiling, Walkin Closet, Walkin Shower
- Level: Main
- Area: 399
- Dimensions: 21 x 19
Bedroom 2
- Features: Closet Organizer
- Level: Lower
- Area: 240
- Dimensions: 16 x 15
Bedroom 3
- Features: Builtin Features
- Level: Lower
- Area: 180
- Dimensions: 15 x 12
Dining room
- Features: Builtin Features, Closet
- Level: Main
- Area: 224
- Dimensions: 16 x 14
Family room
- Features: Builtin Features, Deck, Fireplace, Hardwood Floors, Vaulted Ceiling
- Level: Main
- Area: 195
- Dimensions: 15 x 13
Kitchen
- Features: Builtin Refrigerator, Deck, Disposal, Eat Bar, Gas Appliances, Hardwood Floors, Microwave, Pantry, Convection Oven, Double Oven, Solid Surface Countertop
- Level: Main
- Area: 240
- Width: 12
Living room
- Features: Builtin Features, Fireplace, Vaulted Ceiling
- Level: Main
- Area: 378
- Dimensions: 21 x 18
Heating
- Forced Air, Fireplace(s)
Cooling
- Central Air
Appliances
- Included: Appliance Garage, Built In Oven, Built-In Refrigerator, Convection Oven, Dishwasher, Disposal, Double Oven, Down Draft, Gas Appliances, Microwave, Washer/Dryer, Gas Water Heater
- Laundry: Laundry Room
Features
- Ceiling Fan(s), High Speed Internet, Soaking Tub, Vaulted Ceiling(s), Built-in Features, Sink, Closet, Closet Organizer, Eat Bar, Pantry, Double Vanity, Suite, Walk-In Closet(s), Walkin Shower
- Flooring: Hardwood, Tile, Vinyl, Wall to Wall Carpet
- Windows: Double Pane Windows, Vinyl Frames, Wood Frames
- Basement: Crawl Space,Daylight,Finished
- Number of fireplaces: 2
- Fireplace features: Gas, Wood Burning
Interior area
- Total structure area: 4,267
- Total interior livable area: 4,267 sqft
Property
Parking
- Total spaces: 3
- Parking features: Driveway, On Street, Garage Door Opener, Attached, Oversized
- Attached garage spaces: 3
- Has uncovered spaces: Yes
Accessibility
- Accessibility features: Garage On Main, Main Floor Bedroom Bath, Utility Room On Main, Walkin Shower, Accessibility
Features
- Stories: 2
- Patio & porch: Deck, Patio
- Exterior features: Dock, Garden, Water Feature, Yard
- Fencing: Fenced
- Has view: Yes
- View description: Bay, Lake
- Has water view: Yes
- Water view: Bay,Lake
- Waterfront features: Bay Front, Lake
- Body of water: Oswego Lake
Lot
- Size: 10,454 sqft
- Dimensions: 75 x 140
- Features: Level, Private, Terraced, SqFt 10000 to 14999
Details
- Additional structures: BoatHouse, Dock
- Parcel number: 00319122
Construction
Type & style
- Home type: SingleFamily
- Architectural style: Daylight Ranch,Traditional
- Property subtype: Residential, Single Family Residence
Materials
- Cedar
- Foundation: Slab
- Roof: Composition
Condition
- Resale
- New construction: No
- Year built: 1988
Utilities & green energy
- Gas: Gas
- Sewer: Public Sewer
- Water: Public
- Utilities for property: Cable Connected
Community & neighborhood
Location
- Region: Lake Oswego
- Subdivision: Blue Heron
HOA & financial
HOA
- Has HOA: Yes
- HOA fee: $2,672 annually
- Amenities included: Boat Slip, Lake Easement
- Second HOA fee: $7,500 one time
Other
Other facts
- Listing terms: Cash,Conventional
- Road surface type: Paved
Price history
| Date | Event | Price |
|---|---|---|
| 10/8/2024 | Sold | $2,287,500-11.8%$536/sqft |
Source: | ||
| 9/3/2024 | Pending sale | $2,595,000$608/sqft |
Source: | ||
| 7/25/2024 | Listed for sale | $2,595,000$608/sqft |
Source: | ||
Public tax history
| Year | Property taxes | Tax assessment |
|---|---|---|
| 2025 | $19,168 +2.7% | $998,128 +3% |
| 2024 | $18,657 +3% | $969,057 +3% |
| 2023 | $18,109 +3.1% | $940,833 +3% |
Find assessor info on the county website
Neighborhood: Blue Heron
Nearby schools
GreatSchools rating
- 9/10Westridge Elementary SchoolGrades: K-5Distance: 0.4 mi
- 6/10Lakeridge Middle SchoolGrades: 6-8Distance: 0.7 mi
- 9/10Lakeridge High SchoolGrades: 9-12Distance: 0.9 mi
Schools provided by the listing agent
- Elementary: Westridge
- Middle: Lakeridge
- High: Lakeridge
Source: RMLS (OR). This data may not be complete. We recommend contacting the local school district to confirm school assignments for this home.
Get a cash offer in 3 minutes
Find out how much your home could sell for in as little as 3 minutes with a no-obligation cash offer.
Estimated market value$2,208,900
Get a cash offer in 3 minutes
Find out how much your home could sell for in as little as 3 minutes with a no-obligation cash offer.
Estimated market value
$2,208,900
