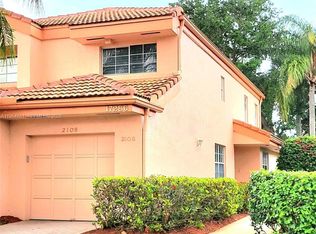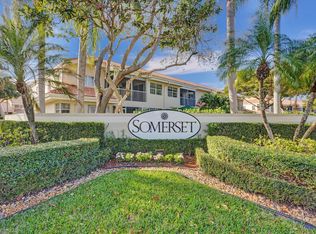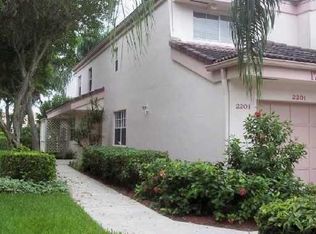Sold for $425,000
$425,000
17288 Boca Club Boulevard #2004, Boca Raton, FL 33487
2beds
1,158sqft
Condominium
Built in 1990
-- sqft lot
$423,900 Zestimate®
$367/sqft
$3,242 Estimated rent
Home value
$423,900
$390,000 - $462,000
$3,242/mo
Zestimate® history
Loading...
Owner options
Explore your selling options
What's special
****REDUCED****FLAWLESS RENOVATION/UPDATING! STUNNING and IMMACULATE!!! MODEL PERFECT!!! 2BR/BA-1st FLOOR!!! ****Premier location - LAKE, GOLF COURSE & SUNSET VIEWS!!! Light and BRIGHT, Beautiful OPEN FLOOR PLAN seamlessly connects the spacious living/dining areas, complimented by an extended enclosed patio/den area with retractable screen and awesome views. Gorgeous Kitchen with stainless steel appliances, wine cooler, quartz countertops & pantry. Huge Main Bedroom Suite with truly spectacular Bathroom, walk-in Closet with built-in. Main Bath is equally impressive. No detail overlooked-Impact Glass, plantation shutters, a/c unit 2018, new HWH. Beautiful community pool/whirlpool. Gated Boca Country Club is a prime location near shopping, dining, beaches & major highways. SEE SUPPLEMENT Totally Upgraded/Renovated and truly outstanding! Shows like a Brand-New Model Home! Bathrooms are gorgeous and Kitchen is spectacular. Light and Bright! Beautiful flooring throughout! Impact Glass, Plantation Shutters, remote shade in enclosed patio/den area, knock-down refinished ceilings, upgraded fixtures, custom decorator details and soothing color tones truly make this unit sparkle. Bedroom 2 currently has built in Murphy Bed wall unit.
Note:
* Buyer and Buyer's agent responsible to verify all sizes, measurements, documents, information on pet restrictions and parking/vehicle
restrictions. Tax Rolls show 1070 living sq ft plus enclosed patio of 88 sq ft totaling 1159 sq ft living area.
* Washer, Dryer, and Sink in Garage separated from the rest of the Garage by a wall and finished with upgraded finishes - Per Owner
Garage depth reduced to approx. 16-11" depth which accommodates Owner's SUV. (After closing if Buyer decides for a deeper Garage,
Buyer can remove wall to lengthen Garage depth). Unit parking includes garage and driveway.
* See Application for Rules & Regulations which include Pet, Vehicle, and Leasing Restrictions/Guidelines.
* Offering made subject to errors, omissions, modifications, change in price or withdrawal without notice. Sold as-is. TV's attached to wall mounted brackets do not convey.
Zillow last checked: 8 hours ago
Listing updated: May 01, 2024 at 05:14am
Listed by:
V. Anthony Loffredo 561-445-6555,
A & V Realty Inc.
Bought with:
Stephen J Brendle
Lang Realty/BR
Source: BeachesMLS,MLS#: RX-10947083 Originating MLS: Beaches MLS
Originating MLS: Beaches MLS
Facts & features
Interior
Bedrooms & bathrooms
- Bedrooms: 2
- Bathrooms: 2
- Full bathrooms: 2
Primary bedroom
- Description: Views of water/Includes separate sitting area
- Level: M
- Area: 245.3
- Dimensions: 22.3 x 11
Bedroom 2
- Description: Includes murphy bed
- Level: M
- Area: 141.25
- Dimensions: 12.5 x 11.3
Den
- Description: Views of water/enclosed existing patio area
- Level: M
- Area: 96.25
- Dimensions: 8.75 x 11
Kitchen
- Description: Views of water/upgraded and update
- Level: M
- Area: 125.55
- Dimensions: 13.5 x 9.3
Living room
- Description: Views of water/Living & Dining combined
- Level: M
- Area: 360
- Dimensions: 18 x 20
Heating
- Central Individual, Electric
Cooling
- Central Individual, Electric
Appliances
- Included: Dishwasher, Dryer, Microwave, Electric Range, Refrigerator, Washer, Electric Water Heater
- Laundry: Sink, In Garage
Features
- Closet Cabinets, Custom Mirror, Entry Lvl Lvng Area, Entrance Foyer, Kitchen Island, Pantry, Split Bedroom, Stack Bedrooms, Walk-In Closet(s)
- Flooring: Laminate, Tile, Vinyl
- Windows: Impact Glass, Plantation Shutters, Single Hung Metal, Sliding, Impact Glass (Partial)
Interior area
- Total structure area: 1,401
- Total interior livable area: 1,158 sqft
Property
Parking
- Total spaces: 1
- Parking features: Driveway, Garage - Attached, Vehicle Restrictions, Auto Garage Open, Commercial Vehicles Prohibited, Maximum # Vehicles
- Attached garage spaces: 1
- Has uncovered spaces: Yes
Features
- Levels: < 4 Floors
- Stories: 1
- Pool features: Community
- Has view: Yes
- View description: Garden, Golf Course, Lake
- Has water view: Yes
- Water view: Lake
- Waterfront features: Lake Front
Details
- Parcel number: 00424636190002004
- Zoning: RS
Construction
Type & style
- Home type: Condo
- Architectural style: Coach House
- Property subtype: Condominium
Materials
- CBS
- Roof: S-Tile
Condition
- Resale
- New construction: No
- Year built: 1990
Utilities & green energy
- Sewer: Public Sewer
- Water: Public
- Utilities for property: Cable Connected, Electricity Connected
Community & neighborhood
Security
- Security features: Gated with Guard, Smoke Detector(s)
Community
- Community features: Whirlpool, No Membership Avail, Gated
Location
- Region: Boca Raton
- Subdivision: Fairways At Somerset
HOA & financial
HOA
- Has HOA: Yes
- HOA fee: $830 monthly
- Services included: Cable TV, Common Areas, Insurance-Bldg, Maintenance Grounds, Maintenance Structure, Roof Maintenance, Security
Other fees
- Application fee: $352
Other
Other facts
- Listing terms: Cash,Conventional
Price history
| Date | Event | Price |
|---|---|---|
| 5/1/2024 | Sold | $425,000-5.3%$367/sqft |
Source: | ||
| 4/9/2024 | Pending sale | $449,000$388/sqft |
Source: | ||
| 3/1/2024 | Price change | $449,000-2.4%$388/sqft |
Source: | ||
| 1/4/2024 | Listed for sale | $460,000+72%$397/sqft |
Source: | ||
| 1/1/2024 | Listing removed | -- |
Source: BeachesMLS #R10923962 Report a problem | ||
Public tax history
| Year | Property taxes | Tax assessment |
|---|---|---|
| 2024 | $3,788 +2.7% | $250,781 +3% |
| 2023 | $3,687 +1.1% | $243,477 +3% |
| 2022 | $3,646 +0.9% | $236,385 +3% |
Find assessor info on the county website
Neighborhood: 33487
Nearby schools
GreatSchools rating
- 10/10Calusa Elementary SchoolGrades: PK-5Distance: 1.7 mi
- 8/10Spanish River Community High SchoolGrades: 6-12Distance: 2.8 mi
- 9/10Omni Middle SchoolGrades: 6-8Distance: 3 mi
Get a cash offer in 3 minutes
Find out how much your home could sell for in as little as 3 minutes with a no-obligation cash offer.
Estimated market value$423,900
Get a cash offer in 3 minutes
Find out how much your home could sell for in as little as 3 minutes with a no-obligation cash offer.
Estimated market value
$423,900


