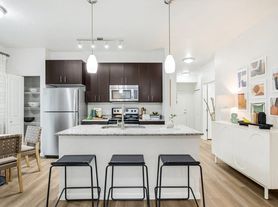To schedule a showing, click the link below or copy and paste into your browser:
This beautifully maintained 3-bedroom, 2.5-bath home awaits you!
The kitchen features stainless steel appliances, wood cabinets, and granite countertops. The gas cooktop is conveniently located on the island, providing ample counter space. The open floor plan is perfect for entertaining or relaxing by the gas fireplace. A sliding glass door off the family room leads to a spacious back deck, and a powder bath is located nearby.
Upstairs, you'll find an open area ideal for a sitting area or office space. The spacious primary ensuite includes a ceiling fan and a walk-in closet, with the bathroom offering double sinks and a shower. Additionally, there are two bedrooms, both with ceiling fans, a full bathroom, and a laundry closet on the upper level.
The home also includes a two-car garage and street parking for visitors. The HOA-managed community ensures beautifully maintained grounds, offering a low-maintenance lifestyle in a friendly neighborhood.
Conveniently located near the Elmonica MAX Station, Fred Meyer, Starbucks, local boutiques, restaurants, Costco, and so much more. The Tualatin Recreation Center, offering fitness, swimming, and sports programs, is also close by. This home provides easy access to the Nike World Headquarters, Intel's Hillsboro campus, and freeways to downtown.
Terms: 12-month lease
County: Washington
Pet Policy: One pet is possible with owner approval, additional deposit, $50 a month pet rent, proof of spay/neuter, and pet screening.
Special Terms: No smoking is permitted on the premises. Tenant is required to abide by the HOA rules and regulations. Proof of renters' insurance is required prior to and throughout tenancy. The property is included in a furnace filter replacement program. Tenants will pay an additional $10 per month and receive quarterly shipments of the filters. Washer and Electric Dryer Hookups. Landscaping is maintained by the HOA. The gas fireplace is a ventless fireplace; the tenant must keep the room ventilated when in use.
HOA Information: Meridian Village
Year Built: 2009
Heat: Gas
Central Air
Utilities Included in Rent: N/A
Utilities Paid by Tenant: PGE, NW Natural, Water/Sewer & Trash
Appliances: Dishwasher, Disposal, Electric Oven/Range, & Refrigerator
Washer and Electric Dryer Hookups
Garage: 2 Car Garage (with garage door opener).
Vehicle Restrictions: Max 2 vehicles (No RV, boat, or trailer)
SCHOOLS:
Grade School: Elmonica
Middle School: Meadow Park
High School: Aloha
Information deemed reliable but not guaranteed.
House for rent
$2,495/mo
17285 SW Whitley Way, Beaverton, OR 97006
3beds
1,570sqft
Price may not include required fees and charges.
Single family residence
Available Wed Nov 12 2025
Cats, dogs OK
-- A/C
-- Laundry
-- Parking
-- Heating
What's special
Gas fireplaceVentless fireplaceSpacious back deckWalk-in closetSliding glass doorDouble sinksCeiling fan
- 20 hours |
- -- |
- -- |
Travel times
Looking to buy when your lease ends?
Consider a first-time homebuyer savings account designed to grow your down payment with up to a 6% match & a competitive APY.
Facts & features
Interior
Bedrooms & bathrooms
- Bedrooms: 3
- Bathrooms: 3
- Full bathrooms: 2
- 1/2 bathrooms: 1
Features
- Walk In Closet
Interior area
- Total interior livable area: 1,570 sqft
Property
Parking
- Details: Contact manager
Features
- Exterior features: Walk In Closet
Details
- Parcel number: 1S106AC26200
Construction
Type & style
- Home type: SingleFamily
- Property subtype: Single Family Residence
Community & HOA
Location
- Region: Beaverton
Financial & listing details
- Lease term: Contact For Details
Price history
| Date | Event | Price |
|---|---|---|
| 11/5/2025 | Listed for rent | $2,495$2/sqft |
Source: Zillow Rentals | ||
| 7/6/2009 | Sold | $222,000$141/sqft |
Source: Public Record | ||

