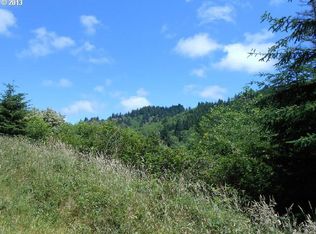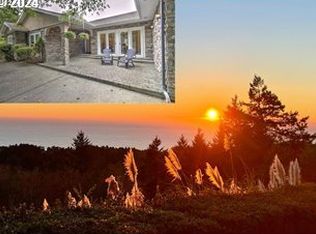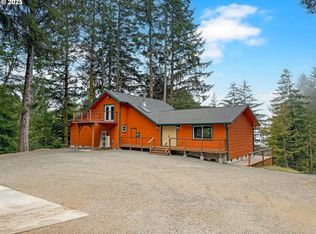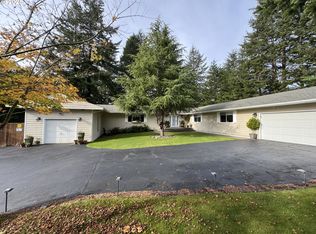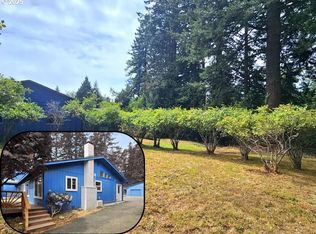A rare and versatile lodge-style property set on over five acres with established trails and creek access, offering privacy and a peaceful, wooded setting near Brookings. The main structure features two wings—a primary wing and a secondary wing—designed to support flexible living arrangements within one property. The primary wing includes a welcoming gathering room with a propane stove and expansive windows that frame tranquil forest and nature views, creating a warm and inviting space for everyday living. Throughout the property, windows look out onto trees and natural surroundings, offering a strong connection to nature from nearly every room. The primary wing includes two bedrooms, two bathrooms, a loft, a full kitchen, dining area, and laundry, including an ensuite bathroom. The secondary wing includes one bedroom, a loft, two bathrooms, a full kitchen, living area, laundry, also featuring an ensuite bathroom, and is fully self-contained with a lock-off configuration, allowing it to function as a separate living unit or be accessed from the main lodge. An additional finished studio-style space includes a bathroom, private entrance, and no stairs, offering flexible use as guest space, workspace, art studio, or hobby area. No bedroom designation. Outdoor features include multiple deck areas, a covered porch, garage, and ample parking. Evenings here are dark and quiet, creating excellent conditions for enjoying clear night skies and star-filled views. Utilities and services include electric service, city water, septic system, broadband internet availability, wall-mounted heating and air-conditioning units, propane fireplaces, and multiple laundry areas. Substantial updates completed between 2024 and 2025 including siding work, exterior painting, log refinishing and replacement, and upgraded decking. A unique opportunity for buyers seeking acreage, privacy, and a lodge-style setting with flexible interior spaces in coastal Southern Oregon.
Active
$795,000
17285 Rustic Ln, Brookings, OR 97415
3beds
3,507sqft
Est.:
Residential, Single Family Residence
Built in 1978
5.28 Acres Lot
$-- Zestimate®
$227/sqft
$-- HOA
What's special
Propane fireplacesEstablished trailsDining areaAmple parkingCreek accessMultiple deck areasWelcoming gathering room
- 11 days |
- 2,625 |
- 135 |
Zillow last checked: 8 hours ago
Listing updated: January 20, 2026 at 09:29pm
Listed by:
Jared English 888-881-4118,
Congress Realty
Source: RMLS (OR),MLS#: 299127966
Tour with a local agent
Facts & features
Interior
Bedrooms & bathrooms
- Bedrooms: 3
- Bathrooms: 4
- Full bathrooms: 4
- Main level bathrooms: 3
Rooms
- Room types: Bedroom 2, Bedroom 3, Dining Room, Family Room, Kitchen, Living Room, Primary Bedroom
Primary bedroom
- Level: Main
Bedroom 2
- Level: Upper
Bedroom 3
- Level: Main
Heating
- Ductless, Other
Cooling
- Wall Unit(s)
Appliances
- Included: Electric Water Heater
- Laundry: Laundry Room
Features
- Ceiling Fan(s), High Ceilings
- Flooring: Tile
- Windows: Double Pane Windows
- Basement: None
- Number of fireplaces: 2
- Fireplace features: Propane
Interior area
- Total structure area: 3,507
- Total interior livable area: 3,507 sqft
Video & virtual tour
Property
Parking
- Total spaces: 1
- Parking features: Off Street, Detached
- Garage spaces: 1
Accessibility
- Accessibility features: Accessible Entrance, Accessibility
Features
- Stories: 2
- Patio & porch: Deck
- Exterior features: Dog Run, Yard
- Has view: Yes
- View description: Trees/Woods
- Waterfront features: Creek
- Body of water: Ferry Creek
Lot
- Size: 5.28 Acres
- Features: Private, Secluded, Wooded, Acres 5 to 7
Details
- Parcel number: R10771
- Zoning: RR5
Construction
Type & style
- Home type: SingleFamily
- Architectural style: Cabin
- Property subtype: Residential, Single Family Residence
Materials
- Log, T111 Siding, Wood Siding
- Foundation: Concrete Perimeter, Other, Slab
- Roof: Other
Condition
- Restored
- New construction: No
- Year built: 1978
Utilities & green energy
- Gas: Propane
- Sewer: Septic Tank
- Water: Public
- Utilities for property: Other Internet Service
Community & HOA
HOA
- Has HOA: No
Location
- Region: Brookings
Financial & listing details
- Price per square foot: $227/sqft
- Tax assessed value: $794,200
- Annual tax amount: $3,052
- Date on market: 1/20/2026
- Listing terms: Cash,Contract,Conventional,FHA
- Road surface type: Gravel
Estimated market value
Not available
Estimated sales range
Not available
Not available
Price history
Price history
| Date | Event | Price |
|---|---|---|
| 1/20/2026 | Listed for sale | $795,000-8.6%$227/sqft |
Source: | ||
| 9/21/2023 | Sold | $870,000+0.6%$248/sqft |
Source: | ||
| 9/7/2023 | Pending sale | $865,000$247/sqft |
Source: | ||
| 8/1/2023 | Price change | $865,000-1.1%$247/sqft |
Source: | ||
| 6/5/2023 | Listed for sale | $875,000$250/sqft |
Source: | ||
Public tax history
Public tax history
| Year | Property taxes | Tax assessment |
|---|---|---|
| 2024 | $2,954 +9.3% | $507,580 +9.6% |
| 2023 | $2,702 +2.9% | $463,220 +3% |
| 2022 | $2,625 +2.9% | $449,730 +3% |
Find assessor info on the county website
BuyAbility℠ payment
Est. payment
$4,408/mo
Principal & interest
$3779
Property taxes
$351
Home insurance
$278
Climate risks
Neighborhood: 97415
Nearby schools
GreatSchools rating
- 5/10Kalmiopsis Elementary SchoolGrades: K-5Distance: 1.3 mi
- 5/10Azalea Middle SchoolGrades: 6-8Distance: 1.5 mi
- 4/10Brookings-Harbor High SchoolGrades: 9-12Distance: 1.4 mi
Schools provided by the listing agent
- Elementary: Kalmiopsis
- Middle: Azalea
- High: Brookings-Harbr
Source: RMLS (OR). This data may not be complete. We recommend contacting the local school district to confirm school assignments for this home.
- Loading
- Loading
