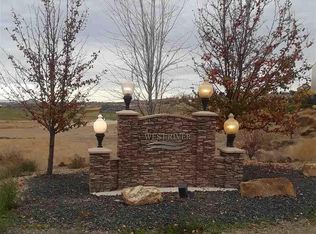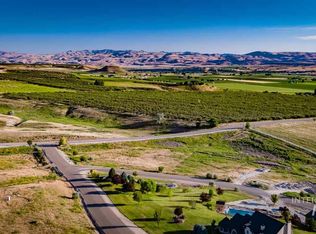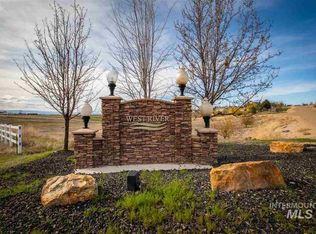Sold
Price Unknown
17285 Maple River Ct, Caldwell, ID 83607
3beds
4baths
3,696sqft
Single Family Residence
Built in 2019
1.27 Acres Lot
$734,300 Zestimate®
$--/sqft
$3,366 Estimated rent
Home value
$734,300
$668,000 - $808,000
$3,366/mo
Zestimate® history
Loading...
Owner options
Explore your selling options
What's special
Immerse yourself in a breathtaking setting surrounded by the scenic Snake River Valley and its celebrated wine region. This home offers a unique living experience featuring seamless indoor-outdoor entertaining with an open deck that spans the length of the house! This home features ICF construction with superior insulation & energy efficiency. The interior includes a flexible lower level with a massive shop including its own 200amp panel. The lower level also includes an office that doubles as a guest room, a spacious family room w/ a wood-burning fireplace, and another covered patio with scenic views. Upstairs, the open floor plan shines with a gourmet kitchen, featuring dual ovens and a gas stove, & a living room with a 12-foot vaulted ceiling. Pet-friendly bathroom system & heated drive-way(rough-in). 36' RV Bay w/ 50amp, Sewer & Water. This home is catering to those interested in the functional & efficiency benefits while admiring the lovely location! Ask Agent For Features List! AS-IS, PRICED TO SELL!
Zillow last checked: 8 hours ago
Listing updated: October 28, 2024 at 08:22am
Listed by:
Dennis Fomin 208-371-9099,
Equity Northwest Real Estate
Bought with:
Kecia Mortenson
Silvercreek Realty Group
Source: IMLS,MLS#: 98924889
Facts & features
Interior
Bedrooms & bathrooms
- Bedrooms: 3
- Bathrooms: 4
- Main level bathrooms: 2
- Main level bedrooms: 2
Primary bedroom
- Level: Main
- Area: 195
- Dimensions: 15 x 13
Bedroom 2
- Level: Main
- Area: 144
- Dimensions: 12 x 12
Bedroom 3
- Level: Lower
- Area: 192
- Dimensions: 12 x 16
Family room
- Level: Lower
- Area: 400
- Dimensions: 20 x 20
Heating
- Heated, Electric, Heat Pump, Radiant, Ductless/Mini Split
Cooling
- Ductless/Mini Split
Appliances
- Included: Water Heater, Electric Water Heater, Tank Water Heater, Dishwasher, Disposal, Double Oven, Oven/Range Built-In, Refrigerator, Washer, Dryer, Water Softener Owned, Gas Range
Features
- Office, Sink, Workbench, Bath-Master, Bed-Master Main Level, Den/Office, Family Room, Great Room, Rec/Bonus, Double Vanity, Walk-In Closet(s), Pantry, Kitchen Island, Quartz Counters, Solid Surface Counters, Number of Baths Main Level: 2, Number of Baths Below Grade: 1
- Flooring: Concrete, Carpet
- Basement: Daylight,Walk-Out Access
- Number of fireplaces: 2
- Fireplace features: Insert, Two
Interior area
- Total structure area: 3,696
- Total interior livable area: 3,696 sqft
- Finished area above ground: 1,848
- Finished area below ground: 1,848
Property
Parking
- Total spaces: 6
- Parking features: Garage Door Access, RV/Boat, Attached, RV Access/Parking, Driveway
- Attached garage spaces: 6
- Has uncovered spaces: Yes
- Details: Garage: 25x25, Garage Door: 8' Door
Accessibility
- Accessibility features: Handicapped, Bathroom Bars, Accessible Hallway(s)
Features
- Levels: Single with Below Grade
- Patio & porch: Covered Patio/Deck
- Exterior features: Dog Run
- Has view: Yes
Lot
- Size: 1.27 Acres
- Features: 1 - 4.99 AC, Irrigation Available, Views, Chickens, Cul-De-Sac, Rolling Slope, Auto Sprinkler System, Full Sprinkler System, Pressurized Irrigation Sprinkler System
Details
- Additional structures: Shop, Shed(s)
- Parcel number: R3001512000
Construction
Type & style
- Home type: SingleFamily
- Property subtype: Single Family Residence
Materials
- Insulation, Concrete, Frame, Masonry, HardiPlank Type
- Foundation: Crawl Space
- Roof: Architectural Style,Composition
Condition
- Year built: 2019
Details
- Builder name: --
Utilities & green energy
- Electric: 220 Volts
- Sewer: Septic Tank
- Water: Community Service, Shared Well
- Utilities for property: Electricity Connected, Water Connected
Community & neighborhood
Location
- Region: Caldwell
- Subdivision: West River
HOA & financial
HOA
- Has HOA: Yes
- HOA fee: $325 annually
Other
Other facts
- Listing terms: 203K,Cash,Consider All,Conventional,FHA,USDA Loan,VA Loan
- Ownership: Fee Simple
- Road surface type: Paved
Price history
Price history is unavailable.
Public tax history
| Year | Property taxes | Tax assessment |
|---|---|---|
| 2025 | -- | $755,140 -6.1% |
| 2024 | $3,352 +0.1% | $804,340 +5.6% |
| 2023 | $3,350 -4.4% | $761,640 -8.4% |
Find assessor info on the county website
Neighborhood: 83607
Nearby schools
GreatSchools rating
- 8/10West Canyon Elementary SchoolGrades: PK-5Distance: 7.4 mi
- 5/10Vallivue Middle SchoolGrades: 6-8Distance: 5.9 mi
- 5/10Vallivue High SchoolGrades: 9-12Distance: 6.1 mi
Schools provided by the listing agent
- Elementary: West Canyon
- Middle: Vallivue Middle
- High: Vallivue
- District: Vallivue School District #139
Source: IMLS. This data may not be complete. We recommend contacting the local school district to confirm school assignments for this home.


