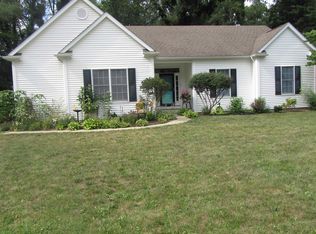Wonderful home in Farmington Square subdivision, Meticulously maintained and featuring 4 bedrooms, 2.5 baths, updated wood laminate flooring, you will love! Freshly painted neutral colors, family room with fireplace, white kitchen, 2 " blinds through out, Main Level Laundry room, Large master bedroom, with large bath. walk in closets, Updated landscaping park like yard, wooded lot on the east side provides lots of privacy, enjoy your fire pit this fall. Farmington Square has so much to offer with a community pool, tennis courts. Truly ready for you to move in! No Showings on Saturday or Sunday Per seller. Possession to be given November 6th.
This property is off market, which means it's not currently listed for sale or rent on Zillow. This may be different from what's available on other websites or public sources.

