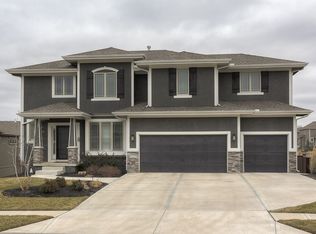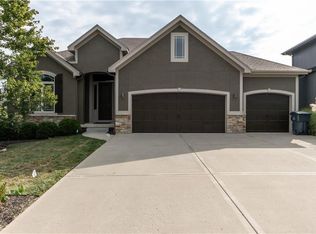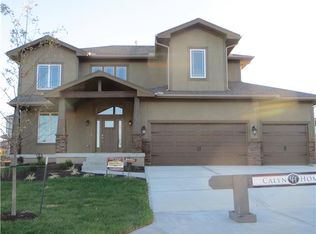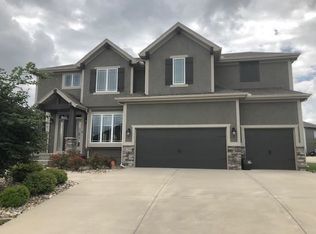Welcome to your new home! This reverse floor plan on a large, corner lot has been meticulously maintained with designer-selected choices throughout. It has it ALL ... keep reading. Reverse floor plan (2 bedrooms main level; 2 bedrooms lower level) with a walk-out basement, ample windows, 12' main living room ceilings, 2 fireplaces, and the laundry room off the primary bedroom. Our favorite things include: • Massive walk-through pantry with an appliance counter • Chef's kitchen with a 5-burner gas range, custom, industrial copper exhaust hood (cost $10k to have fabricated), island storage, and a functional layout • Gardener's paradise with built-in 3' tall raised garden beds, strawberry patch, black raspberry bush, and beautiful, flowering landscape • A designated doggie deck and run connected via dog door to a temperature-controlled kennel in the garage • Techie's dream - whole home audio with 24 speakers built-in, camera security system, Ring doorbell, Nest thermostat, Rachio Intelligent sprinkler system with rain sensor and automatic draining, smart garage door openers, Google Fiber internet, etc. • LARGE screened in deck with fireplace, TV mount, home audio speakers, privacy curtains, dog door, and Weber natural gas grill • AMAZING, friendly neighborhood with a fantastic pool and clubhouse. NEW VENTLESS ROOF, NEW EXTERIOR PAINT, NEW GUTTERS, AND NEW DECK SCREENS! The three-car garage has a raised ceiling for a car lift and 4th vehicle (lift currently installed - available for an additional price). Garage has a shop sink along with heating/cooling ducts. Wired for an electric vehicle! This home includes upgrades throughout including natural gas firepit, natural gas Weber grill, screened-in deck, privacy fence (recently stained), surround sound in both up and downstairs living rooms, upgraded hand-scraped engineered wood floors, solar shades, a stone grotto-style bath retreat, a built-in dresser in the primary closet, 3-car wide driveway, 4” hypoallergenic HVAC filter, radon removal system, kitchen sink water filtration system, see-through fireplace between deck and living room, full wet bar in lower-level with full-size refrigerator and room for a wine fridge. Buying agents are welcome (if you have a buyer). Don't have an agent? GREAT - we can both SAVE BIG and we'll walk you through every step and have an agent on hand to write up the contract.
This property is off market, which means it's not currently listed for sale or rent on Zillow. This may be different from what's available on other websites or public sources.



