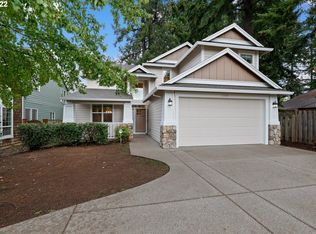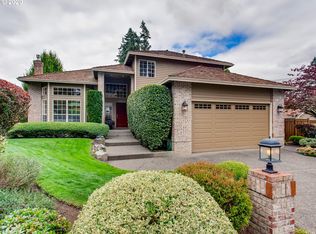Meticulous home with beautiful touches & details that set it apart from the rest. You'll never want to leave the comfort of the open floor plan with abundant windows and natural light. Escape to the tranquil private back yard oasis, where you can relax with a glass of wine under the gazebo while listening to the soothing water feature. Perfectly located on a corner lot in a lovely 4-home neighborhood next to Jurgens Park & the Tualatin River (kayaking!). New carpet, dishwasher, & microwave 2020.
This property is off market, which means it's not currently listed for sale or rent on Zillow. This may be different from what's available on other websites or public sources.

