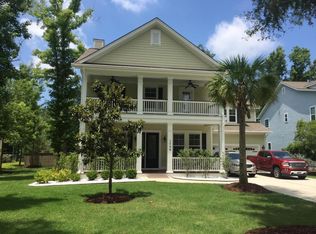Closed
$1,070,000
1728 Wellstead St, Mount Pleasant, SC 29466
5beds
3,329sqft
Single Family Residence
Built in 2009
10,454.4 Square Feet Lot
$1,095,000 Zestimate®
$321/sqft
$6,091 Estimated rent
Home value
$1,095,000
$1.04M - $1.15M
$6,091/mo
Zestimate® history
Loading...
Owner options
Explore your selling options
What's special
Welcome to this beautifully maintained 5-bedroom, 3-bath home located in the sought-after Pembroke section of Park West, a vibrant and amenity-rich community in Mount Pleasant. Park West boasts a neighborhood pool, clubhouse, tennis courts, playgrounds, scenic walking/jog trails, and a crabbing dock--perfect for families and active lifestyles. Seated on 0.24-acre wooded lot there is room for outdoor enjoyment & privacy. Main-level guest bedroom with full bath, perfect for multi-generational living or office. Upper level includes the spacious primary suite (with tray ceiling, ceiling fan, and walk‑in closet) plus 3 additional bedrooms and a full hall bath. Hardwood floors across main living spaces, with wood stair treads and upper-level tile. Formal dining room and separate office/studfeaturing crown molding, tray ceiling, and plantation shutters. Open-concept family room with gas fireplace, ceiling fan, and plenty of natural light. Gourmet eat-in kitchen: stainless appliances, granite countertops, tile backsplash, island seating, walk-in pantry, and butler's pantry perfect for entertaining. Bonus/FROG (flexible room upstairs): game/media/theater space and laundry room with washer/dryer. Charming full front porch (Charleston-style) ideal for relaxing evenings. Spacious screened porch and deck off the back great setups for grilling, al fresco dining, or quiet mornings. Landscaped, private backyard backed by mature trees. Two-car attached garage with door opener. Convenient commute roughly 15 minutes to Isle of Palms, 25 minutes to downtown Charleston, 30 minutes to the airport. A $2,500.00 lender credit is available and will be applied towards the buyer's closing costs and pre-paids if the buyer chooses to use the seller's preferred lender. This credit is in addition to any negotiated seller concessions.
Zillow last checked: 8 hours ago
Listing updated: August 11, 2025 at 09:14am
Listed by:
Carolina One Real Estate 843-779-8660
Bought with:
Coldwell Banker Realty
Source: CTMLS,MLS#: 25016246
Facts & features
Interior
Bedrooms & bathrooms
- Bedrooms: 5
- Bathrooms: 3
- Full bathrooms: 3
Heating
- Central, Electric
Cooling
- Central Air
Appliances
- Laundry: Washer Hookup, Laundry Room
Features
- Ceiling - Cathedral/Vaulted, Ceiling - Smooth, High Ceilings, Garden Tub/Shower, Walk-In Closet(s), Ceiling Fan(s), Eat-in Kitchen, In-Law Floorplan, Pantry
- Flooring: Carpet, Wood
- Windows: Window Treatments
- Number of fireplaces: 1
- Fireplace features: Family Room, Living Room, One
Interior area
- Total structure area: 3,329
- Total interior livable area: 3,329 sqft
Property
Parking
- Total spaces: 2
- Parking features: Garage, Garage Door Opener
- Garage spaces: 2
Features
- Levels: Two
- Stories: 2
- Entry location: Ground Level
- Patio & porch: Patio, Front Porch, Screened
- Exterior features: Lawn Irrigation
- Has private pool: Yes
- Pool features: In Ground
- Fencing: Wood
Lot
- Size: 10,454 sqft
- Features: 0 - .5 Acre, Interior Lot, Level, Wooded
Details
- Parcel number: 5941300349
Construction
Type & style
- Home type: SingleFamily
- Architectural style: Traditional
- Property subtype: Single Family Residence
Materials
- Cement Siding
- Foundation: Raised
- Roof: Architectural,Asphalt
Condition
- New construction: No
- Year built: 2009
Utilities & green energy
- Sewer: Public Sewer
- Water: Public
- Utilities for property: Dominion Energy, Mt. P. W/S Comm
Community & neighborhood
Community
- Community features: Clubhouse, Park, Pool, Tennis Court(s), Trash, Walk/Jog Trails
Location
- Region: Mount Pleasant
- Subdivision: Park West
Other
Other facts
- Listing terms: Cash,Conventional,FHA
Price history
| Date | Event | Price |
|---|---|---|
| 8/8/2025 | Sold | $1,070,000-1.4%$321/sqft |
Source: | ||
| 6/11/2025 | Listed for sale | $1,085,000+95.5%$326/sqft |
Source: | ||
| 12/18/2019 | Sold | $555,000-2.6%$167/sqft |
Source: | ||
| 12/1/2019 | Pending sale | $569,900$171/sqft |
Source: Keller Williams Realty Chas. Islands #19031696 Report a problem | ||
| 11/15/2019 | Listed for sale | $569,900+9%$171/sqft |
Source: Keller Williams Realty Chas. Islands #19031696 Report a problem | ||
Public tax history
| Year | Property taxes | Tax assessment |
|---|---|---|
| 2024 | $2,264 +4.3% | $22,800 |
| 2023 | $2,171 +4.1% | $22,800 |
| 2022 | $2,085 -6.9% | $22,800 +2.7% |
Find assessor info on the county website
Neighborhood: 29466
Nearby schools
GreatSchools rating
- 9/10Charles Pinckney Elementary SchoolGrades: 3-5Distance: 2.5 mi
- 9/10Thomas C. Cario Middle SchoolGrades: 6-8Distance: 2.3 mi
- 10/10Wando High SchoolGrades: 9-12Distance: 2.2 mi
Schools provided by the listing agent
- Elementary: Charles Pinckney Elementary
- Middle: Cario
- High: Wando
Source: CTMLS. This data may not be complete. We recommend contacting the local school district to confirm school assignments for this home.
Get a cash offer in 3 minutes
Find out how much your home could sell for in as little as 3 minutes with a no-obligation cash offer.
Estimated market value$1,095,000
Get a cash offer in 3 minutes
Find out how much your home could sell for in as little as 3 minutes with a no-obligation cash offer.
Estimated market value
$1,095,000
