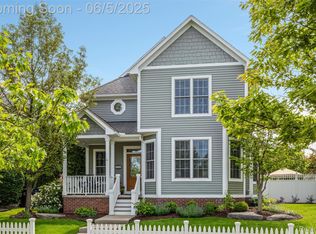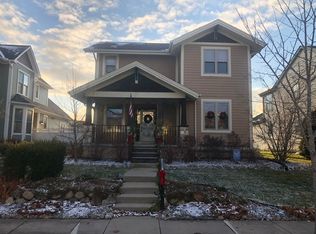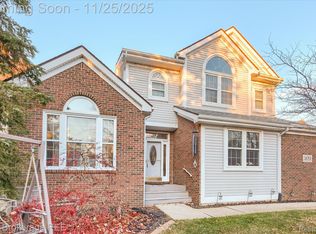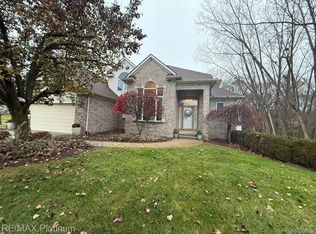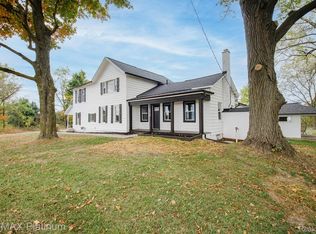Welcome to 1728 Town Commons - a beautifully crafted 3-story Georgian-style home offering exceptional quality and timeless design. This move-in-ready residence features 4 bedrooms, 3.5 baths, and over 3100 sq ft of finished living space, including a daylight lower level with a family, a guest suite, 2nd kitchen, and a full bath. Enjoy an open main floor with tall ceilings, a gas fireplace, and a stunning kitchen featuring updates in 2022, including quartz countertops, a tile backsplash & stainless steel appliances. The entry level also includes a cozy eating nook, separate dining and living rooms, and laundry facilities. The upper level includes a spacious primary suite with a walk-in closet and a private bath, a bonus room, and 2 additional bedrooms. The third floor has a large bedroom with ample closets and natural light. Recent updates also include a new furnace (2022) and stylish modern lighting throughout. Outside, relax on the inviting covered front porch or gather around the custom patio with built-in firepit & grill area - this is perfect for entertaining!
For sale
$469,000
1728 Town Commons Dr, Howell, MI 48855
4beds
3,725sqft
Est.:
Single Family Residence
Built in 2001
4,791.6 Square Feet Lot
$460,700 Zestimate®
$126/sqft
$75/mo HOA
What's special
Gas fireplaceGeorgian-style homeFinished living spaceGrill areaStylish modern lightingPrivate bathDaylight lower level
- 46 days |
- 637 |
- 34 |
Zillow last checked: 8 hours ago
Listing updated: October 29, 2025 at 11:00pm
Listed by:
Sarah McMahon 810-227-4600,
RE/MAX Platinum 810-227-4600
Source: Realcomp II,MLS#: 20251048229
Tour with a local agent
Facts & features
Interior
Bedrooms & bathrooms
- Bedrooms: 4
- Bathrooms: 4
- Full bathrooms: 3
- 1/2 bathrooms: 1
Primary bedroom
- Level: Second
- Area: 225
- Dimensions: 15 X 15
Bedroom
- Level: Third
- Area: 420
- Dimensions: 35 X 12
Bedroom
- Level: Second
- Area: 143
- Dimensions: 11 X 13
Bedroom
- Level: Second
- Area: 143
- Dimensions: 11 X 13
Primary bathroom
- Level: Second
Other
- Level: Second
Other
- Level: Basement
Other
- Level: Entry
Other
- Level: Entry
- Area: 132
- Dimensions: 11 X 12
Dining room
- Level: Entry
- Area: 169
- Dimensions: 13 X 13
Kitchen
- Level: Entry
- Area: 120
- Dimensions: 10 X 12
Other
- Level: Basement
- Area: 144
- Dimensions: 12 X 12
Laundry
- Level: Entry
- Area: 35
- Dimensions: 5 X 7
Library
- Level: Entry
- Area: 132
- Dimensions: 11 X 12
Living room
- Level: Entry
- Area: 252
- Dimensions: 14 X 18
Heating
- Forced Air, Natural Gas
Cooling
- Ceiling Fans, Central Air
Appliances
- Included: Dishwasher, Disposal, Free Standing Gas Range, Free Standing Refrigerator, Microwave, Stainless Steel Appliances
- Laundry: Laundry Room
Features
- High Speed Internet
- Basement: Daylight,Finished
- Has fireplace: Yes
- Fireplace features: Double Sided, Gas, Kitchen, Living Room
Interior area
- Total interior livable area: 3,725 sqft
- Finished area above ground: 2,925
- Finished area below ground: 800
Video & virtual tour
Property
Parking
- Total spaces: 2
- Parking features: Two Car Garage, Attached, Direct Access, Electricityin Garage, Garage Door Opener
- Attached garage spaces: 2
Features
- Levels: Three
- Stories: 3
- Entry location: GroundLevelwSteps
- Patio & porch: Covered, Deck, Patio, Porch
- Exterior features: Barbecue, Lighting
- Pool features: None
- Fencing: Front Yard
Lot
- Size: 4,791.6 Square Feet
- Dimensions: 49 x 95 x 51 x 95
Details
- Parcel number: 1726201065
- Special conditions: Short Sale No,Standard
Construction
Type & style
- Home type: SingleFamily
- Architectural style: Colonial,Georgian
- Property subtype: Single Family Residence
Materials
- Brick, Vinyl Siding
- Foundation: Basement, Poured
- Roof: Asphalt
Condition
- Site Condo
- New construction: No
- Year built: 2001
- Major remodel year: 2022
Utilities & green energy
- Sewer: Public Sewer
- Water: Public
Community & HOA
Community
- Features: Sidewalks
- Subdivision: TOWN COMMONS
HOA
- Has HOA: Yes
- HOA fee: $75 monthly
- HOA phone: 866-788-5130
Location
- Region: Howell
Financial & listing details
- Price per square foot: $126/sqft
- Tax assessed value: $186,873
- Annual tax amount: $6,981
- Date on market: 10/29/2025
- Cumulative days on market: 46 days
- Listing agreement: Exclusive Right To Sell
- Listing terms: Cash,Conventional,FHA,Usda Loan,Va Loan
Estimated market value
$460,700
$438,000 - $484,000
$2,811/mo
Price history
Price history
| Date | Event | Price |
|---|---|---|
| 10/29/2025 | Listed for sale | $469,000-4.3%$126/sqft |
Source: | ||
| 6/16/2025 | Listing removed | $489,900$132/sqft |
Source: | ||
| 5/28/2025 | Price change | $489,900-7.5%$132/sqft |
Source: | ||
| 5/12/2025 | Price change | $529,900-10.2%$142/sqft |
Source: | ||
| 5/3/2025 | Listed for sale | $589,900+78.8%$158/sqft |
Source: | ||
Public tax history
Public tax history
| Year | Property taxes | Tax assessment |
|---|---|---|
| 2025 | -- | $218,400 +5.4% |
| 2024 | -- | $207,200 +12.1% |
| 2023 | -- | $184,900 +9.1% |
Find assessor info on the county website
BuyAbility℠ payment
Est. payment
$2,912/mo
Principal & interest
$2298
Property taxes
$375
Other costs
$239
Climate risks
Neighborhood: 48855
Nearby schools
GreatSchools rating
- 8/10Voyager Elementary SchoolGrades: PK-5Distance: 0.4 mi
- 6/10Highlander Way Middle SchoolGrades: 6-8Distance: 1 mi
- 8/10Howell High SchoolGrades: 9-12Distance: 0.8 mi
- Loading
- Loading
