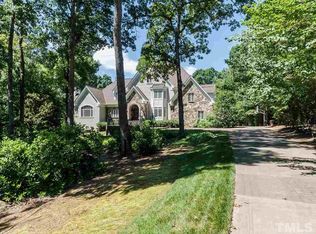Beautiful private ESTATE on 2+ park-like acres!! Amazing craftsmanship & finishes!! Soaring 2 story foyer w/curved stairs. DR w/hrwds & trey ceil. LR w/hrwds opens to stone terrace. FR w/vaulted ceil, arched windws & gas log fp opens to Chef's kitchen w/ SS appliances, island, tile flr & sunny breakfast rm w/arch windows. 1st flr Master w/trey ceil & sitting area. Spa bath w/ tile flr, whirpl & his & her vanities. Huge Bonus w/vaulted ceil. Full bsmt w/shop! Backs to Falls Lake!! Golf/Pool/tennis comm!!
This property is off market, which means it's not currently listed for sale or rent on Zillow. This may be different from what's available on other websites or public sources.
