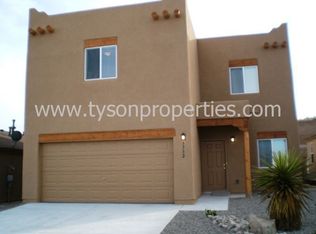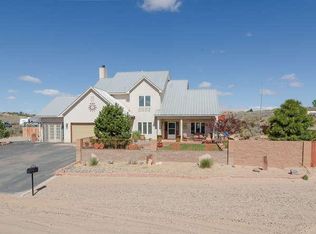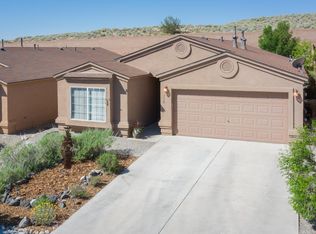A rare 4 bedroom home in Rio Rancho with new floors, huge yard and amazing new appliances and all in one story. Open floor plan with eat-in kitchen area and a separate dining room. The over sized master bedroom has large walk in closet is secluded to the rear of the home off of the very open living room. Conveniently located off Northern and Unser with easy access to anywhere. This Vantage home is only 14 years old and is ready to move into today.
This property is off market, which means it's not currently listed for sale or rent on Zillow. This may be different from what's available on other websites or public sources.


