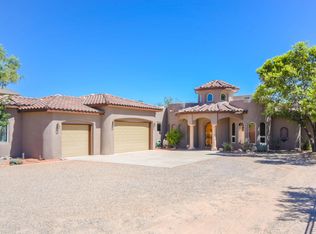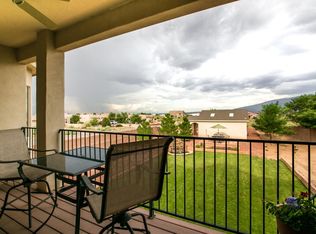Comes w/addl 600 sq ft guest home! **2008 Parade of Homes BUYER'S CHOICE Award WINNER!** A taste of Tuscany.This residence is perfect for entertaining and living in PURE LUXURY.Features include an 850 bottle wine cellar,a basement with a full theatre system & a complete wet bar,a dumb waiter,& a casita!A gorgeous covered patio outside w/gas stubs faces the mountains. Other features include granite countertops, radiant heat, travertine floors,imported mosaics in the bathroom.Call for more info!
This property is off market, which means it's not currently listed for sale or rent on Zillow. This may be different from what's available on other websites or public sources.

