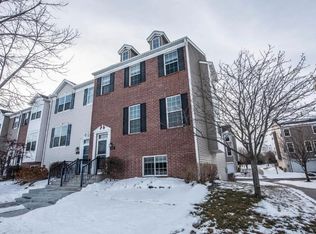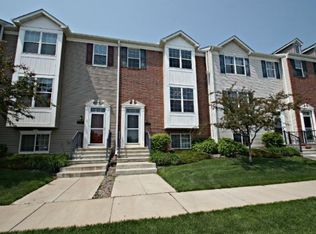Closed
$289,900
1728 Riverside Dr, Shakopee, MN 55379
4beds
2,208sqft
Townhouse Side x Side
Built in 2004
1,306.8 Square Feet Lot
$292,500 Zestimate®
$131/sqft
$2,467 Estimated rent
Home value
$292,500
$278,000 - $307,000
$2,467/mo
Zestimate® history
Loading...
Owner options
Explore your selling options
What's special
New Carpet Installed June 17, 2025. Private 4 Bedroom, 4 Bathrooms in High Demand Riverside Grove Neighborhood, , Gas Fireplace, 17x14 Master BR, Private Master Bath and Walk in Closet, 4 BRs, 4 BA, Easy Access to Hwy 169, Hwy 13 and Hwy 494. Minutes to Eden Prairie, Bloomington, MOA and Airport, Walking Distance to Park and Ride
Zillow last checked: 8 hours ago
Listing updated: December 03, 2025 at 09:18am
Listed by:
John M Clay 612-369-6523,
Associated, REALTORS
Bought with:
Charles T Chesumbai
Southbridge Realty LLC
Source: NorthstarMLS as distributed by MLS GRID,MLS#: 6767686
Facts & features
Interior
Bedrooms & bathrooms
- Bedrooms: 4
- Bathrooms: 4
- Full bathrooms: 2
- 3/4 bathrooms: 1
- 1/2 bathrooms: 1
Bedroom 1
- Level: Upper
- Area: 238 Square Feet
- Dimensions: 17x14
Bedroom 2
- Level: Upper
- Area: 140 Square Feet
- Dimensions: 14x10
Bedroom 3
- Level: Upper
- Area: 110 Square Feet
- Dimensions: 11x10
Bedroom 4
- Level: Basement
- Area: 140 Square Feet
- Dimensions: 14x10
Dining room
- Level: Main
- Area: 228 Square Feet
- Dimensions: 19x12
Family room
- Level: Main
- Area: 140 Square Feet
- Dimensions: 14x10
Living room
- Level: Main
- Area: 280 Square Feet
- Dimensions: 20x14
Heating
- Forced Air
Cooling
- Central Air
Features
- Basement: Finished
- Number of fireplaces: 1
Interior area
- Total structure area: 2,208
- Total interior livable area: 2,208 sqft
- Finished area above ground: 1,672
- Finished area below ground: 300
Property
Parking
- Total spaces: 2
- Parking features: Attached, Tuckunder Garage
- Attached garage spaces: 2
Accessibility
- Accessibility features: None
Features
- Levels: Two
- Stories: 2
Lot
- Size: 1,306 sqft
Details
- Foundation area: 836
- Parcel number: 273560140
- Zoning description: Residential-Single Family
Construction
Type & style
- Home type: Townhouse
- Property subtype: Townhouse Side x Side
- Attached to another structure: Yes
Materials
- Brick Veneer, Vinyl Siding, Concrete, Frame
- Roof: Asphalt
Condition
- Age of Property: 21
- New construction: No
- Year built: 2004
Utilities & green energy
- Gas: Natural Gas
- Sewer: City Sewer - In Street
- Water: City Water/Connected
Community & neighborhood
Location
- Region: Shakopee
- Subdivision: Riverside Grove 2nd Add
HOA & financial
HOA
- Has HOA: Yes
- HOA fee: $277 monthly
- Services included: Lawn Care, Maintenance Grounds, Professional Mgmt
- Association name: First Residential Services
- Association phone: 952-277-2700
Price history
| Date | Event | Price |
|---|---|---|
| 11/24/2025 | Sold | $289,900$131/sqft |
Source: | ||
| 11/22/2025 | Pending sale | $289,900$131/sqft |
Source: | ||
| 10/3/2025 | Price change | $289,900-1.7%$131/sqft |
Source: | ||
| 9/6/2025 | Price change | $294,900-1.7%$134/sqft |
Source: | ||
| 8/17/2025 | Price change | $299,900-1.6%$136/sqft |
Source: | ||
Public tax history
| Year | Property taxes | Tax assessment |
|---|---|---|
| 2025 | $2,904 +5.4% | $305,900 +4.8% |
| 2024 | $2,754 -2.2% | $291,800 +9.1% |
| 2023 | $2,816 -2.9% | $267,400 -0.6% |
Find assessor info on the county website
Neighborhood: 55379
Nearby schools
GreatSchools rating
- 5/10Red Oak Elementary SchoolGrades: PK-5Distance: 0.5 mi
- 5/10Shakopee East Junior High SchoolGrades: 6-8Distance: 4.7 mi
- 7/10Shakopee Senior High SchoolGrades: 9-12Distance: 5.6 mi
Get a cash offer in 3 minutes
Find out how much your home could sell for in as little as 3 minutes with a no-obligation cash offer.
Estimated market value
$292,500

