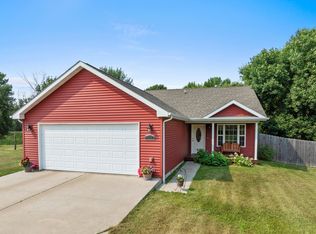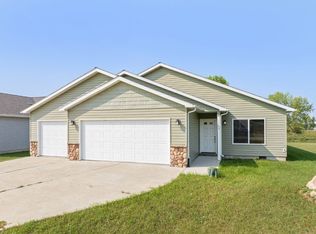Sold
Price Unknown
1728 Rivers Edge Dr SE, Minot, ND 58701
3beds
2baths
1,662sqft
Single Family Residence
Built in 2009
0.8 Acres Lot
$367,900 Zestimate®
$--/sqft
$2,318 Estimated rent
Home value
$367,900
$350,000 - $386,000
$2,318/mo
Zestimate® history
Loading...
Owner options
Explore your selling options
What's special
Outskirts of Minot are greatly desirable. So, here you go, a bucolic setting. A one level 3 bed 2 bath 3 car home in SE Minot. As you walk in the front door of this 2009 home, you notice the beautiful hardwood floors. You directly into the living room with a wall of windows to the west that overlook the river. As you look left you see the exquisite kitchen with all the amenities and plenty of counter space. Dining area is just off of the kitchen and the living room with a patio door to the deck and fenced in yard that is just calling you to enjoy the space and view offered with this great home. The master bedroom has a large walk in closet and an en-suite with a double sink vanity, large tub and walk in shower. The two bedrooms that remain have great closet space and nice windows offering lots of natural lighting. Then we still have the 3 car heated garage with floor drains and an additional wood stove. Your favorite Realtor can show you this home ASAP.
Zillow last checked: 8 hours ago
Listing updated: August 06, 2025 at 06:10pm
Listed by:
Tim Knutson 701-833-8951,
eXp Realty
Source: Minot MLS,MLS#: 250775
Facts & features
Interior
Bedrooms & bathrooms
- Bedrooms: 3
- Bathrooms: 2
- Main level bathrooms: 1
- Main level bedrooms: 3
Primary bedroom
- Description: En Suite
- Level: Main
Bedroom 1
- Level: Main
Bedroom 2
- Level: Main
Dining room
- Level: Main
Kitchen
- Level: Main
Living room
- Level: Main
Heating
- Forced Air, Natural Gas
Cooling
- Central Air
Appliances
- Included: Microwave, Dishwasher, Refrigerator, Range/Oven, Washer, Dryer
- Laundry: Main Level
Features
- Flooring: Carpet, Hardwood, Tile
- Basement: None
- Has fireplace: No
Interior area
- Total structure area: 1,662
- Total interior livable area: 1,662 sqft
- Finished area above ground: 1,662
Property
Parking
- Total spaces: 3
- Parking features: Attached, Garage: Floor Drains, Heated, Insulated, Lights, Opener, Sheet Rock, Driveway: Concrete
- Attached garage spaces: 3
- Has uncovered spaces: Yes
Features
- Levels: One
- Stories: 1
- Patio & porch: Deck
- Fencing: Fenced
Lot
- Size: 0.80 Acres
Details
- Additional structures: Shed(s)
- Parcel number: MI29B390100110
- Zoning: R1
Construction
Type & style
- Home type: SingleFamily
- Property subtype: Single Family Residence
Materials
- Foundation: Concrete Perimeter
- Roof: Asphalt
Condition
- New construction: No
- Year built: 2009
Utilities & green energy
- Sewer: City
- Water: City
Community & neighborhood
Location
- Region: Minot
Price history
| Date | Event | Price |
|---|---|---|
| 7/15/2025 | Sold | -- |
Source: | ||
| 5/31/2025 | Contingent | $369,900$223/sqft |
Source: | ||
| 5/15/2025 | Listed for sale | $369,900$223/sqft |
Source: | ||
| 4/16/2025 | Contingent | $369,900$223/sqft |
Source: | ||
| 4/12/2025 | Price change | $369,900-1.3%$223/sqft |
Source: | ||
Public tax history
| Year | Property taxes | Tax assessment |
|---|---|---|
| 2024 | $3,668 -9.9% | $283,000 +6% |
| 2023 | $4,072 | $267,000 +5.1% |
| 2022 | -- | $254,000 +6.7% |
Find assessor info on the county website
Neighborhood: 58701
Nearby schools
GreatSchools rating
- 3/10Nedrose High SchoolGrades: 6-12Distance: 1.3 mi
- 4/10Nedrose Elementary SchoolGrades: PK-5Distance: 2 mi
Schools provided by the listing agent
- District: Nedrose
Source: Minot MLS. This data may not be complete. We recommend contacting the local school district to confirm school assignments for this home.

