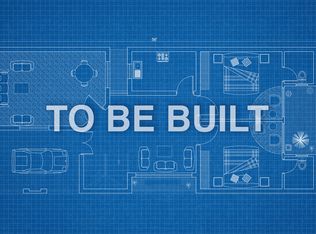Closed
$350,000
1728 Quail Run Way, Spring Hill, TN 37174
3beds
1,296sqft
Single Family Residence, Residential
Built in 2022
6,969.6 Square Feet Lot
$349,700 Zestimate®
$270/sqft
$2,094 Estimated rent
Home value
$349,700
$318,000 - $381,000
$2,094/mo
Zestimate® history
Loading...
Owner options
Explore your selling options
What's special
Welcome to this charming, nearly-new 3-bedroom, 2-bathroom home, just 3 years young, offering modern comfort and style. Step inside to find a spacious, open-concept floor plan perfect for both daily living and entertaining. The bright, airy living room flows seamlessly into a well-appointed kitchen, complete with sleek countertops, stainless steel appliances, and plenty of cabinet space for all your culinary needs. The master suite features a generous walk-in closet and an en-suite bathroom. Two additional bedrooms offer space for family, guests, or a home office, with a second full bath conveniently nearby. Enjoy the ease of a two-car garage, and step outside to a low-maintenance yard that offers the perfect canvas for your outdoor dreams. This home blends modern amenities with thoughtful design, all located in a desirable neighborhood. This move-in-ready home is ideal for anyone looking to enjoy the benefits of a newer build without the wait. Don’t miss your chance to make it yours.
Zillow last checked: 8 hours ago
Listing updated: April 03, 2025 at 01:23pm
Listing Provided by:
Andrew Moss 615-678-3403,
Mark Spain Real Estate
Bought with:
Ethan Lanagan, 351977
Compass RE
Source: RealTracs MLS as distributed by MLS GRID,MLS#: 2787955
Facts & features
Interior
Bedrooms & bathrooms
- Bedrooms: 3
- Bathrooms: 2
- Full bathrooms: 2
- Main level bedrooms: 3
Bedroom 1
- Features: Full Bath
- Level: Full Bath
- Area: 182 Square Feet
- Dimensions: 14x13
Bedroom 2
- Area: 121 Square Feet
- Dimensions: 11x11
Bedroom 3
- Area: 100 Square Feet
- Dimensions: 10x10
Dining room
- Features: None
- Level: None
- Area: 90 Square Feet
- Dimensions: 10x9
Kitchen
- Features: Eat-in Kitchen
- Level: Eat-in Kitchen
- Area: 110 Square Feet
- Dimensions: 11x10
Living room
- Area: 272 Square Feet
- Dimensions: 16x17
Heating
- Central, Electric
Cooling
- Central Air, Electric
Appliances
- Included: Electric Oven, Electric Range
Features
- Ceiling Fan(s), Open Floorplan, Pantry, Walk-In Closet(s)
- Flooring: Carpet, Vinyl
- Basement: Slab
- Has fireplace: No
Interior area
- Total structure area: 1,296
- Total interior livable area: 1,296 sqft
- Finished area above ground: 1,296
Property
Parking
- Total spaces: 2
- Parking features: Garage Door Opener, Attached
- Attached garage spaces: 2
Features
- Levels: One
- Stories: 1
Lot
- Size: 6,969 sqft
- Dimensions: 55 x 129
- Features: Level
Details
- Parcel number: 073L A 01300 000
- Special conditions: Standard
Construction
Type & style
- Home type: SingleFamily
- Architectural style: Traditional
- Property subtype: Single Family Residence, Residential
Materials
- Vinyl Siding
- Roof: Asphalt
Condition
- New construction: No
- Year built: 2022
Utilities & green energy
- Sewer: Public Sewer
- Water: Public
- Utilities for property: Electricity Available, Water Available
Community & neighborhood
Security
- Security features: Smoke Detector(s)
Location
- Region: Spring Hill
- Subdivision: Quail Run Meadows Subd Phase 1a
HOA & financial
HOA
- Has HOA: Yes
- HOA fee: $192 annually
- Amenities included: Sidewalks
- Services included: Maintenance Grounds
Price history
| Date | Event | Price |
|---|---|---|
| 4/1/2025 | Sold | $350,000+0%$270/sqft |
Source: | ||
| 2/25/2025 | Pending sale | $349,900+11.2%$270/sqft |
Source: | ||
| 3/3/2022 | Sold | $314,776$243/sqft |
Source: Public Record Report a problem | ||
Public tax history
| Year | Property taxes | Tax assessment |
|---|---|---|
| 2024 | $1,789 | $65,425 |
| 2023 | $1,789 +248.9% | $65,425 +248.9% |
| 2022 | $513 +72.6% | $18,750 +114.3% |
Find assessor info on the county website
Neighborhood: 37174
Nearby schools
GreatSchools rating
- 2/10R Howell Elementary SchoolGrades: PK-4Distance: 4.1 mi
- 2/10E. A. Cox Middle SchoolGrades: 5-8Distance: 4.3 mi
- 4/10Spring Hill High SchoolGrades: 9-12Distance: 6.2 mi
Schools provided by the listing agent
- Elementary: R Howell Elementary
- Middle: E. A. Cox Middle School
- High: Spring Hill High School
Source: RealTracs MLS as distributed by MLS GRID. This data may not be complete. We recommend contacting the local school district to confirm school assignments for this home.
Get a cash offer in 3 minutes
Find out how much your home could sell for in as little as 3 minutes with a no-obligation cash offer.
Estimated market value$349,700
Get a cash offer in 3 minutes
Find out how much your home could sell for in as little as 3 minutes with a no-obligation cash offer.
Estimated market value
$349,700
