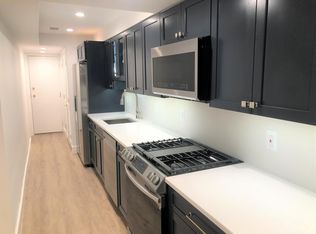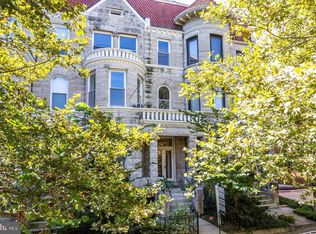Sold for $2,295,000
$2,295,000
1728 Q St NW, Washington, DC 20009
5beds
3,231sqft
Townhouse
Built in 1890
1,910 Square Feet Lot
$2,470,500 Zestimate®
$710/sqft
$7,692 Estimated rent
Home value
$2,470,500
$2.30M - $2.69M
$7,692/mo
Zestimate® history
Loading...
Owner options
Explore your selling options
What's special
Welcome to 1728 Q ST NW, a quintessential Dupont Circle brownstone on one of the most coveted blocks in the city with a front turret, sizeable private outdoor entertaining space, and two off-street parking spaces. Located in the heart of the neighborhood, this home is walking distance to all the restaurants, bars, galleries and parks that Dupont Circle offers in addition to being easily accessible to metro, Georgetown, Downtown, Logan Circle, 14th Street, Adams Morgan, Kalorama, the White House and so much more. The original entry foyer, complete with terrazzo tile flooring, leads to an open plan main level with soaring ceilings, new Acacia hardwood floors and rich original trim work. The living room features a bay window, decorative fireplace and built-ins. The flexible dining space and open kitchen are an entertainers delight. The kitchen leads to a raised rear deck perfect for outdoor entertaining with steps down to a newly installed fenced flagstone patio and turf area. Past the fence are two off-street parking spaces. The second floor offers an open family room with built-ins and a decorative fireplace, a bedroom, fully renovated hall bath and laundry. The third floor features the spacious primary bedroom and gorgeous primary hall bath, a large guest bedroom plus an additional bedroom/office currently built-out with a custom closet organizer. The lower level was completely renovated in 2021 as a legal one bedroom rental featuring a new kitchen with navy cabinets, quartz counters, and stainless steel appliances. The open living + dining room and spacious bedroom with an en-suite bath round the space out. An interior staircase facilitates integrating the basement into the main living space for whole-house living. Zoned for top-rated Ross Elementary School. Recent improvements include a new flat roof (2017), new Space Pac A/C (2017), new lower level heat pump (2019) and a brand new primary bath shower. Many original features of the home remain including the entire front façade, front entryway, many interior doors + transom windows, door casings and trim work.
Zillow last checked: 8 hours ago
Listing updated: March 06, 2023 at 01:08am
Listed by:
Anslie Stokes Milligan 202-688-0111,
Corcoran McEnearney,
Listing Team: The Stokes Group
Bought with:
Andy Werner, 0225181232
RE/MAX Realty Group
Source: Bright MLS,MLS#: DCDC2083976
Facts & features
Interior
Bedrooms & bathrooms
- Bedrooms: 5
- Bathrooms: 4
- Full bathrooms: 3
- 1/2 bathrooms: 1
- Main level bathrooms: 1
Basement
- Area: 836
Heating
- Heat Pump, Radiator, Natural Gas
Cooling
- Central Air, Electric
Appliances
- Included: Microwave, Dishwasher, Disposal, Ice Maker, Oven, Refrigerator, Range Hood, Washer, Dryer, Cooktop, Gas Water Heater
- Laundry: Has Laundry, Upper Level, Lower Level
Features
- Breakfast Area, Built-in Features, Dining Area, Open Floorplan, Recessed Lighting, Upgraded Countertops, Walk-In Closet(s)
- Flooring: Hardwood, Engineered Wood, Wood
- Basement: Front Entrance,Connecting Stairway,Rear Entrance,Finished
- Has fireplace: Yes
- Fireplace features: Decorative
Interior area
- Total structure area: 3,345
- Total interior livable area: 3,231 sqft
- Finished area above ground: 2,509
- Finished area below ground: 722
Property
Parking
- Total spaces: 2
- Parking features: Off Street
Accessibility
- Accessibility features: None
Features
- Levels: Four
- Stories: 4
- Patio & porch: Patio, Deck
- Pool features: None
Lot
- Size: 1,910 sqft
- Features: Urban Land-Sassafras-Chillum
Details
- Additional structures: Above Grade, Below Grade
- Parcel number: 0156//0240
- Zoning: RA-8
- Special conditions: Standard
Construction
Type & style
- Home type: Townhouse
- Architectural style: Victorian
- Property subtype: Townhouse
Materials
- Brick
- Foundation: Other
Condition
- New construction: No
- Year built: 1890
Utilities & green energy
- Sewer: Public Sewer
- Water: Public
Community & neighborhood
Location
- Region: Washington
- Subdivision: Dupont
Other
Other facts
- Listing agreement: Exclusive Right To Sell
- Ownership: Fee Simple
Price history
| Date | Event | Price |
|---|---|---|
| 3/3/2023 | Sold | $2,295,000-4.4%$710/sqft |
Source: | ||
| 2/21/2023 | Contingent | $2,400,000$743/sqft |
Source: | ||
| 2/16/2023 | Listed for sale | $2,400,000+17.1%$743/sqft |
Source: | ||
| 3/24/2021 | Listing removed | -- |
Source: Owner Report a problem | ||
| 6/12/2019 | Listing removed | $2,095$1/sqft |
Source: Owner Report a problem | ||
Public tax history
| Year | Property taxes | Tax assessment |
|---|---|---|
| 2025 | $18,869 +8.5% | $2,219,860 +8.5% |
| 2024 | $17,392 +0.8% | $2,046,140 +0.8% |
| 2023 | $17,261 +4.7% | $2,030,710 +0.7% |
Find assessor info on the county website
Neighborhood: Dupont Circle
Nearby schools
GreatSchools rating
- 9/10Ross Elementary SchoolGrades: PK-5Distance: 0.1 mi
- 2/10Cardozo Education CampusGrades: 6-12Distance: 1 mi
Schools provided by the listing agent
- Elementary: Ross
- Middle: Francis - Stevens
- High: Cardozo
- District: District Of Columbia Public Schools
Source: Bright MLS. This data may not be complete. We recommend contacting the local school district to confirm school assignments for this home.
Sell with ease on Zillow
Get a Zillow Showcase℠ listing at no additional cost and you could sell for —faster.
$2,470,500
2% more+$49,410
With Zillow Showcase(estimated)$2,519,910

