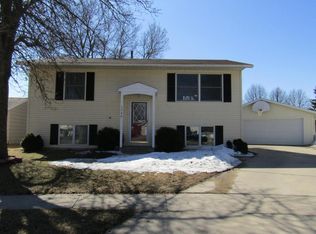Closed
$246,900
1728 Pinewood Ln SE, Rochester, MN 55904
3beds
1,536sqft
Single Family Residence
Built in 1986
6,969.6 Square Feet Lot
$250,200 Zestimate®
$161/sqft
$2,087 Estimated rent
Home value
$250,200
$230,000 - $273,000
$2,087/mo
Zestimate® history
Loading...
Owner options
Explore your selling options
What's special
Energy efficient ranch offers 3 bedrooms, 2 bathrooms, large living area, and eat-in kitchen. LL family room w/fireplace & huge laundry room. Ample storage space, crown molding, AC (2015), furnace (2011), roof (2023), finished garage, deck, fenced back yard. Walking distance to parks and schools!
Zillow last checked: 8 hours ago
Listing updated: May 04, 2025 at 08:46am
Listed by:
Jim Armstrong 507-288-3333,
Progressive Real Estate
Bought with:
Antwonette Lucas
Counselor Realty of Rochester
Source: NorthstarMLS as distributed by MLS GRID,MLS#: 6673463
Facts & features
Interior
Bedrooms & bathrooms
- Bedrooms: 3
- Bathrooms: 2
- Full bathrooms: 1
- 3/4 bathrooms: 1
Bedroom 1
- Level: Main
- Area: 111.1 Square Feet
- Dimensions: 11x10.10
Bedroom 2
- Level: Main
- Area: 120.84 Square Feet
- Dimensions: 11.4x10.6
Bedroom 3
- Level: Lower
- Area: 110.09 Square Feet
- Dimensions: 10.9x10.10
Bathroom
- Level: Main
Bathroom
- Level: Lower
Family room
- Level: Lower
- Area: 199.98 Square Feet
- Dimensions: 19.8x10.10
Kitchen
- Level: Main
- Area: 129.8 Square Feet
- Dimensions: 11.8x11
Living room
- Level: Main
- Area: 200.64 Square Feet
- Dimensions: 17.6x11.4
Heating
- Forced Air
Cooling
- Central Air
Appliances
- Included: Dryer, Microwave, Range, Refrigerator, Washer
Features
- Basement: Full
- Number of fireplaces: 1
- Fireplace features: Gas
Interior area
- Total structure area: 1,536
- Total interior livable area: 1,536 sqft
- Finished area above ground: 768
- Finished area below ground: 700
Property
Parking
- Total spaces: 1
- Parking features: Attached
- Attached garage spaces: 1
Accessibility
- Accessibility features: None
Features
- Levels: One
- Stories: 1
- Patio & porch: Deck
- Fencing: Wood
Lot
- Size: 6,969 sqft
- Dimensions: 71 x 106
Details
- Foundation area: 768
- Parcel number: 641314019324
- Zoning description: Residential-Single Family
Construction
Type & style
- Home type: SingleFamily
- Property subtype: Single Family Residence
Materials
- Vinyl Siding, Concrete, Frame
- Roof: Age 8 Years or Less
Condition
- Age of Property: 39
- New construction: No
- Year built: 1986
Utilities & green energy
- Electric: 100 Amp Service
- Gas: Natural Gas
- Sewer: City Sewer/Connected
- Water: City Water/Connected
Community & neighborhood
Location
- Region: Rochester
- Subdivision: Pinewood 2nd Sub
HOA & financial
HOA
- Has HOA: No
Price history
| Date | Event | Price |
|---|---|---|
| 5/2/2025 | Sold | $246,900$161/sqft |
Source: | ||
| 3/27/2025 | Pending sale | $246,900$161/sqft |
Source: | ||
| 3/13/2025 | Price change | $246,900-5%$161/sqft |
Source: | ||
| 2/20/2025 | Listed for sale | $259,900+57.5%$169/sqft |
Source: | ||
| 10/20/2017 | Sold | $165,000-2.9%$107/sqft |
Source: | ||
Public tax history
Tax history is unavailable.
Find assessor info on the county website
Neighborhood: 55904
Nearby schools
GreatSchools rating
- 5/10Pinewood Elementary SchoolGrades: PK-5Distance: 0.1 mi
- 4/10Willow Creek Middle SchoolGrades: 6-8Distance: 0.2 mi
- 9/10Mayo Senior High SchoolGrades: 8-12Distance: 1.1 mi
Schools provided by the listing agent
- Elementary: Longfellow
- Middle: Willow Creek
- High: Century
Source: NorthstarMLS as distributed by MLS GRID. This data may not be complete. We recommend contacting the local school district to confirm school assignments for this home.
Get a cash offer in 3 minutes
Find out how much your home could sell for in as little as 3 minutes with a no-obligation cash offer.
Estimated market value
$250,200
