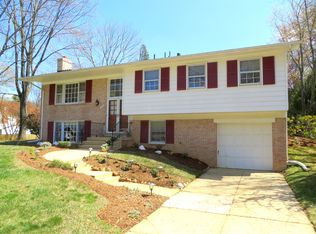Newly renovated, 4 BR large corner lot home in convenient Tysons Green. Less than 5 minutes to Tysons and Silver Line. Updated appliances, new roof, new HVAC, gleaming new hardwood floors. Large FR w/ wall-to-wall built-in book case & cabinets and full brick wall w/ wood FP. Brightly lit breakfast nook. Large brick patio off DR, opening to well kept large back yard. 1 Blk to Elementary School.
This property is off market, which means it's not currently listed for sale or rent on Zillow. This may be different from what's available on other websites or public sources.
