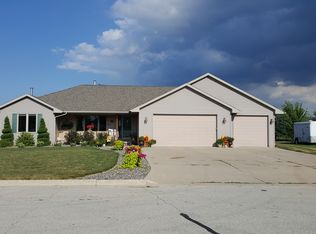Sold
$359,000
1728 Pine Tree Ln, Luxemburg, WI 54217
3beds
2,449sqft
Single Family Residence
Built in 2004
0.35 Acres Lot
$397,000 Zestimate®
$147/sqft
$2,064 Estimated rent
Home value
$397,000
$377,000 - $417,000
$2,064/mo
Zestimate® history
Loading...
Owner options
Explore your selling options
What's special
Welcome home! This split bedroom ranch is move in ready. Very well maintained and has so much to offer. Living room with large window, vaulted ceilings, and gas fireplace. Kitchen with center island, custom maple cabinets, stainless appliances, dining area along with patio doors that offer access to large backyard. Spacious master bedroom with private bath including bath/shower combo and large walk-in closet. First floor laundry room with cabinets, hanging rod, and utility sink. Tons of extra storage and 6 panel doors throughout. Lower level offers huge rec room, office space, with built ins and desk, along with large windows along back wall and stubbed for bathroom. The garage is an oversized 3 stall, w/service door to backyard, that offers privacy along with patio and deck with canopy.
Zillow last checked: 8 hours ago
Listing updated: November 10, 2023 at 02:14am
Listed by:
Jill Dickson-Kesler 920-680-7288,
Coldwell Banker Real Estate Group,
Tera Pischke 920-246-8510,
Coldwell Banker Real Estate Group
Bought with:
Wesley Kobylarczyk
Berkshire Hathaway HS Bay Area Realty
Source: RANW,MLS#: 50281027
Facts & features
Interior
Bedrooms & bathrooms
- Bedrooms: 3
- Bathrooms: 2
- Full bathrooms: 2
Bedroom 1
- Level: Main
- Dimensions: 14x13
Bedroom 2
- Level: Main
- Dimensions: 11x10
Bedroom 3
- Level: Main
- Dimensions: 11x10
Kitchen
- Level: Main
- Dimensions: 20x13
Living room
- Level: Main
- Dimensions: 17x16
Other
- Description: Rec Room
- Level: Lower
- Dimensions: 22x22
Other
- Description: Den/Office
- Level: Lower
- Dimensions: 14x13
Heating
- Forced Air
Cooling
- Forced Air, Central Air
Appliances
- Included: Dishwasher, Disposal, Dryer, Freezer, Microwave, Range, Refrigerator, Washer
Features
- At Least 1 Bathtub, Cable Available, Kitchen Island, Pantry, Split Bedroom
- Basement: Full,Full Sz Windows Min 20x24,Bath/Stubbed,Sump Pump,Finished
- Number of fireplaces: 1
- Fireplace features: One, Gas
Interior area
- Total interior livable area: 2,449 sqft
- Finished area above ground: 1,612
- Finished area below ground: 837
Property
Parking
- Total spaces: 3
- Parking features: Attached, Garage Door Opener
- Attached garage spaces: 3
Accessibility
- Accessibility features: Hall Width 36 Inches or More
Features
- Patio & porch: Deck
Lot
- Size: 0.35 Acres
- Features: Rural - Subdivision
Details
- Parcel number: CE4 167
- Zoning: Residential
- Special conditions: Arms Length
Construction
Type & style
- Home type: SingleFamily
- Architectural style: Ranch
- Property subtype: Single Family Residence
Materials
- Brick, Vinyl Siding
- Foundation: Poured Concrete
Condition
- New construction: No
- Year built: 2004
Utilities & green energy
- Sewer: Public Sewer
- Water: Public
Community & neighborhood
Location
- Region: Luxemburg
Price history
| Date | Event | Price |
|---|---|---|
| 11/10/2023 | Pending sale | $389,000+8.4%$159/sqft |
Source: | ||
| 11/9/2023 | Sold | $359,000-7.7%$147/sqft |
Source: RANW #50281027 | ||
| 10/2/2023 | Contingent | $389,000$159/sqft |
Source: | ||
| 9/12/2023 | Listed for sale | $389,000+116.2%$159/sqft |
Source: | ||
| 8/28/2004 | Sold | $179,900$73/sqft |
Source: RANW #10405004 | ||
Public tax history
| Year | Property taxes | Tax assessment |
|---|---|---|
| 2024 | $4,615 +11.7% | $312,000 +7.2% |
| 2023 | $4,131 -6% | $291,000 +45.7% |
| 2022 | $4,395 -8.8% | $199,700 |
Find assessor info on the county website
Neighborhood: 54217
Nearby schools
GreatSchools rating
- 10/10Luxemburg-Casco Intermediate SchoolGrades: 3-6Distance: 1.5 mi
- 4/10Luxemburg-Casco Middle SchoolGrades: 7-8Distance: 1.4 mi
- 4/10Luxemburg-Casco High SchoolGrades: 9-12Distance: 1.4 mi

Get pre-qualified for a loan
At Zillow Home Loans, we can pre-qualify you in as little as 5 minutes with no impact to your credit score.An equal housing lender. NMLS #10287.
