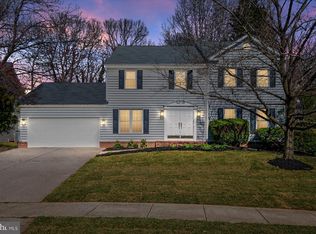Sold for $900,000 on 08/25/25
$900,000
1728 Peartree Ln, Crofton, MD 21114
5beds
5,847sqft
Single Family Residence
Built in 1989
8,539 Square Feet Lot
$908,300 Zestimate®
$154/sqft
$4,834 Estimated rent
Home value
$908,300
$854,000 - $972,000
$4,834/mo
Zestimate® history
Loading...
Owner options
Explore your selling options
What's special
HAPPY HOUR OPEN HOUSE FRIDAY 7/18 4-6PM---have a glass of prosecco and tour this amazing home! Are you looking for SPACE? Over 3800 sqft ABOVE GROUND and another 2000 finished below. Yeah! Biggest home in the neighborhood! Are you looking for MAIN-LEVEL PRIMARY SUITE? This Primary is spacious enough for a sitting room, walk in closet, second closet, spacious updated bathroom with soaking tub, walk-in shower with seat and comfort level double sink vanity. Are you looking for an upgraded, high-end SPACIOUS KITCHEN? 42" white cabinets, granite counters, stainless steel appliances, vented hood, island with storage and seating. Are you looking for a MAIN-LEVEL OFFICE? Office has door, wood beams and built ins. Are you looking for a TRUE 5 BEDROOM HOME with all of the bedrooms above ground? Upstairs are the biggest additational bedrooms with TONS of closet space. Are you looking for a HUGE WALKOUT BASEMENT with tons and tons of space and a kitchenette and room for a pooltable? Roof 2019. Siding 2019. Dual zoned HVACs 2023. Washer/Dryer 2018. This has it ALL! Fenced back yard. Crofton Woods Elementary/Crofton Middle/Crofton High, which are walkable. Join and walk to Crofton Swim and Tennis or join the Crofton Country Club for golf! Come and check it out...while you can!
Zillow last checked: 8 hours ago
Listing updated: August 25, 2025 at 06:20am
Listed by:
Laura Gayvert 443-995-6999,
Compass
Bought with:
Scott Schuetter, 617188
Berkshire Hathaway HomeServices PenFed Realty
Source: Bright MLS,MLS#: MDAA2119340
Facts & features
Interior
Bedrooms & bathrooms
- Bedrooms: 5
- Bathrooms: 4
- Full bathrooms: 3
- 1/2 bathrooms: 1
- Main level bathrooms: 2
- Main level bedrooms: 1
Primary bedroom
- Level: Main
Primary bathroom
- Level: Main
Bonus room
- Level: Lower
Dining room
- Level: Main
Exercise room
- Level: Lower
Family room
- Level: Main
Kitchen
- Level: Main
Kitchen
- Level: Lower
Living room
- Level: Main
Office
- Level: Main
Other
- Level: Lower
Recreation room
- Level: Lower
Heating
- Heat Pump, Zoned, Electric
Cooling
- Zoned, Electric
Appliances
- Included: Electric Water Heater
Features
- Kitchen - Gourmet, Breakfast Area, Dining Area
- Basement: Finished,Full,Walk-Out Access
- Number of fireplaces: 1
Interior area
- Total structure area: 6,137
- Total interior livable area: 5,847 sqft
- Finished area above ground: 3,847
- Finished area below ground: 2,000
Property
Parking
- Total spaces: 2
- Parking features: Garage Faces Front, Attached
- Attached garage spaces: 2
Accessibility
- Accessibility features: None
Features
- Levels: Three
- Stories: 3
- Exterior features: Play Equipment
- Pool features: Community
- Fencing: Back Yard
Lot
- Size: 8,539 sqft
Details
- Additional structures: Above Grade, Below Grade
- Parcel number: 020219990050849
- Zoning: R5
- Special conditions: Standard
Construction
Type & style
- Home type: SingleFamily
- Architectural style: Other
- Property subtype: Single Family Residence
Materials
- HardiPlank Type
- Foundation: Permanent
Condition
- New construction: No
- Year built: 1989
Utilities & green energy
- Sewer: Public Sewer
- Water: Public
Community & neighborhood
Location
- Region: Crofton
- Subdivision: Crofton Orchard
Other
Other facts
- Listing agreement: Exclusive Right To Sell
- Ownership: Fee Simple
Price history
| Date | Event | Price |
|---|---|---|
| 8/25/2025 | Sold | $900,000$154/sqft |
Source: | ||
| 8/13/2025 | Pending sale | $900,000$154/sqft |
Source: | ||
| 7/22/2025 | Contingent | $900,000$154/sqft |
Source: | ||
| 7/18/2025 | Listed for sale | $900,000+38.5%$154/sqft |
Source: | ||
| 8/16/2017 | Sold | $650,000-3.7%$111/sqft |
Source: Public Record | ||
Public tax history
| Year | Property taxes | Tax assessment |
|---|---|---|
| 2025 | -- | $772,500 +7.3% |
| 2024 | $7,882 +8.2% | $719,800 +7.9% |
| 2023 | $7,285 +4.6% | $667,100 +0.1% |
Find assessor info on the county website
Neighborhood: 21114
Nearby schools
GreatSchools rating
- 10/10Crofton Woods Elementary SchoolGrades: K-5Distance: 0.8 mi
- 9/10Crofton Middle SchoolGrades: 6-8Distance: 0.5 mi
- 7/10Crofton High SchoolGrades: 9-12Distance: 0.6 mi
Schools provided by the listing agent
- Elementary: Crofton Woods
- Middle: Crofton
- High: Crofton
- District: Anne Arundel County Public Schools
Source: Bright MLS. This data may not be complete. We recommend contacting the local school district to confirm school assignments for this home.

Get pre-qualified for a loan
At Zillow Home Loans, we can pre-qualify you in as little as 5 minutes with no impact to your credit score.An equal housing lender. NMLS #10287.
Sell for more on Zillow
Get a free Zillow Showcase℠ listing and you could sell for .
$908,300
2% more+ $18,166
With Zillow Showcase(estimated)
$926,466