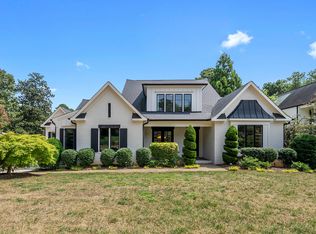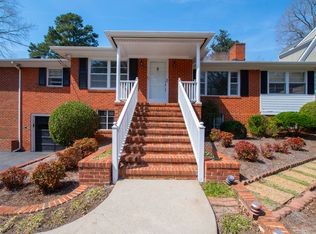Elegant, savvy and oh so livable describes this Tuscany home! The enviable location is 10 minutes from downtown Raleigh, 15 minutes to the airport, 30 minutes to Chapel Hill or Durham which makes it centrally located. It is only a few minutes walk to Banbury Park which has a playground, walking trails and a soccer field. Raleigh''s outstanding restaurant scene and boutique shopping are mere minutes away. Commanding street presence describes this home with a side entry garage and excellent curb appeal. The front yard will be beautifully landscaped. The dining room doors open onto the front porch for a French country feel. The large family room is simply stunning with it''s exceptionally tall ceiling, built in cabinetry and a gas fireplace. Large windows across the back of the home allow for tons of natural light. The covered porch is accessed from the family room as well as the master suite. It has the Bermuda shutters giving you privacy along with a cool look! The kitchen has everything a gourmet chef could wish for and more. The ample cabinetry and counter space make this kitchen a dream. The huge island will make certain that this is the hub of all activity. The Butler''s pantry is innovative and spacious with glass front cabinets as well as other storage. This floor plan is quite unique in that it has 3 bedrooms on the main floor making it a first level living home. There is an elevator rough-in if you choose to do an in-law suite in the basement. The enormous unfinished basement has endless possibilities! There are roughly 2,600 square feet to be finished. The master bath is sensational w/ a barrel vaulted tongue in groove ceiling in the master bath. It is a showstopper! There is a separate zero entry shower and large split vanities. The opposite side of the house has 2 bedrooms, one of which could be a home office. There are custom cubbies by the door, a large utility room and a huge pantry. The second floor has a loft, 2 additional bedrooms, a rec room and a Media room. There are 2 full baths up here and one half bath. This is a sensational new home with all that you could want on a lovely lot!
This property is off market, which means it's not currently listed for sale or rent on Zillow. This may be different from what's available on other websites or public sources.

