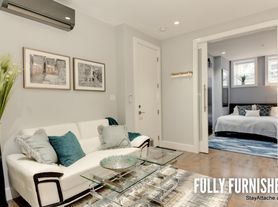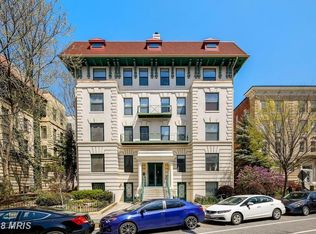**UTILITIES INCLUDED** Welcome to this inviting one-bedroom, one-bath residence in a historic Beaux Arts building, perfectly situated in the heart of Dupont Circle. Thoughtfully updated while retaining its character, the home offers a functional layout with ample storage and built-ins. The living space opens to a private terrace, ideal for entertaining or enjoying a quiet escape. With a Walk Score of 97, everything you need is right at your doorstep. You're just three blocks from the Dupont Metro, surrounded by restaurants, shops, parks, and the vibrant energy that makes Dupont one of D.C.'s most sought-after neighborhoods. This boutique building offers a rare blend of historic charm and modern convenience, perfect for those who want a home that feels both unique and connected to the city around it.
Electricity and gas are included in the rent amount. Tenants is responsible for internet. There is a $50 application fee for each occupant 18 years of age or older. Applicants must have a minimum credit score of 650 and a gross monthly income of at least 2.5 times the monthly rent, unless otherwise exempt.
Apartment for rent
$2,100/mo
1728 New Hampshire Ave NW APT B1, Washington, DC 20009
1beds
488sqft
Price may not include required fees and charges.
Apartment
Available now
Small dogs OK
Central air
Shared laundry
-- Parking
Forced air
What's special
Ample storage and built-insInviting one-bedroom one-bath residenceFunctional layoutHistoric beaux arts buildingPrivate terrace
- 54 days |
- -- |
- -- |
District law requires that a housing provider state that the housing provider will not refuse to rent a rental unit to a person because the person will provide the rental payment, in whole or in part, through a voucher for rental housing assistance provided by the District or federal government.
Travel times
Looking to buy when your lease ends?
Consider a first-time homebuyer savings account designed to grow your down payment with up to a 6% match & 3.83% APY.
Facts & features
Interior
Bedrooms & bathrooms
- Bedrooms: 1
- Bathrooms: 1
- Full bathrooms: 1
Heating
- Forced Air
Cooling
- Central Air
Appliances
- Included: Microwave, Refrigerator
- Laundry: Shared
Features
- Elevator
- Flooring: Hardwood
Interior area
- Total interior livable area: 488 sqft
Property
Parking
- Details: Contact manager
Features
- Exterior features: Electricity included in rent, Gas included in rent, Heating system: Forced Air, Internet not included in rent
Details
- Parcel number: 01532023
Construction
Type & style
- Home type: Apartment
- Property subtype: Apartment
Utilities & green energy
- Utilities for property: Electricity, Gas
Building
Management
- Pets allowed: Yes
Community & HOA
Location
- Region: Washington
Financial & listing details
- Lease term: 1 Year
Price history
| Date | Event | Price |
|---|---|---|
| 10/3/2025 | Price change | $2,100-10.6%$4/sqft |
Source: Zillow Rentals | ||
| 9/15/2025 | Price change | $2,350-6%$5/sqft |
Source: Zillow Rentals | ||
| 8/23/2025 | Listed for rent | $2,500+8.7%$5/sqft |
Source: Zillow Rentals | ||
| 8/18/2025 | Listing removed | $299,000$613/sqft |
Source: | ||
| 6/26/2025 | Price change | $299,000-8%$613/sqft |
Source: | ||

