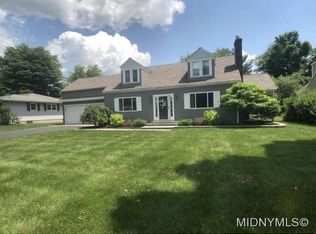Closed
$235,000
1728 N James St, Rome, NY 13440
4beds
1,501sqft
Single Family Residence
Built in 1949
0.3 Acres Lot
$262,700 Zestimate®
$157/sqft
$2,205 Estimated rent
Home value
$262,700
$250,000 - $276,000
$2,205/mo
Zestimate® history
Loading...
Owner options
Explore your selling options
What's special
Charming & unassuming from the road with a surprisingly efficient use of space inside! Beautiful NEW kitchen, fit for a serious cook, with a 5-burner gas range, ample counter space, attractive & functional open shelving and a HUGE center island with a spectacular, live edge sugar maple top. You have the best of both worlds with a NEW, highly efficient boiler system for heat & hot water and a NEW high efficiency, commercial grade, forced air Central A/C system. Updated vinyl windows throughout, beautiful hardwood floors, luxury vinyl & new carpet. BRAND NEW side porch & freshly sealed driveway. TWO main level bedrooms & TWO upper level bedrooms! The clean, DRY basement is the perfect place for your cozy family /game room...and not to worry... there's a convenient "outhouse" down there for you. Oversized garage for extra storage, extra deep backyard. Ridge Mills Elementary. Rome City taxes include: UNMETERED water, sewer, garbage & green waste pick up! Easy access to everything you need! *DEADLINE: HIGHEST AND BEST BY FRIDAY 6/23/2023 AT 7:00PM*
Zillow last checked: 8 hours ago
Listing updated: August 29, 2023 at 07:19am
Listed by:
Lori A. Frieden 315-225-9958,
Coldwell Banker Faith Properties R
Bought with:
Donna Morris, 10401370425
Howard Hanna Cny Inc
Source: NYSAMLSs,MLS#: S1477533 Originating MLS: Mohawk Valley
Originating MLS: Mohawk Valley
Facts & features
Interior
Bedrooms & bathrooms
- Bedrooms: 4
- Bathrooms: 2
- Full bathrooms: 1
- 1/2 bathrooms: 1
- Main level bathrooms: 1
- Main level bedrooms: 2
Heating
- Gas, Forced Air
Cooling
- Central Air
Appliances
- Included: Dryer, Dishwasher, Exhaust Fan, Gas Oven, Gas Range, Gas Water Heater, Refrigerator, Range Hood, Washer
- Laundry: In Basement
Features
- Ceiling Fan(s), Eat-in Kitchen, Separate/Formal Living Room, Kitchen Island, Solid Surface Counters, Bedroom on Main Level, Loft
- Flooring: Carpet, Hardwood, Luxury Vinyl, Varies
- Windows: Thermal Windows
- Basement: Full
- Has fireplace: No
Interior area
- Total structure area: 1,501
- Total interior livable area: 1,501 sqft
Property
Parking
- Total spaces: 1
- Parking features: Detached, Garage, Garage Door Opener
- Garage spaces: 1
Features
- Patio & porch: Patio
- Exterior features: Blacktop Driveway, Patio
Lot
- Size: 0.30 Acres
- Dimensions: 60 x 250
- Features: Rectangular, Rectangular Lot, Residential Lot
Details
- Parcel number: 30130122400900020030000000
- Special conditions: Standard
Construction
Type & style
- Home type: SingleFamily
- Architectural style: Cape Cod
- Property subtype: Single Family Residence
Materials
- Aluminum Siding, Steel Siding
- Foundation: Block
- Roof: Asphalt,Shingle
Condition
- Resale
- Year built: 1949
Utilities & green energy
- Electric: Circuit Breakers
- Sewer: Connected
- Water: Connected, Public
- Utilities for property: Cable Available, High Speed Internet Available, Sewer Connected, Water Connected
Community & neighborhood
Location
- Region: Rome
- Subdivision: Mary F Dunham Sub
Other
Other facts
- Listing terms: Cash,Conventional,FHA,VA Loan
Price history
| Date | Event | Price |
|---|---|---|
| 8/28/2023 | Sold | $235,000+6.9%$157/sqft |
Source: | ||
| 6/24/2023 | Pending sale | $219,900$147/sqft |
Source: | ||
| 6/21/2023 | Listed for sale | $219,900+104.6%$147/sqft |
Source: | ||
| 3/24/2021 | Listing removed | -- |
Source: Owner Report a problem | ||
| 7/14/2017 | Sold | $107,500-10.4%$72/sqft |
Source: Public Record Report a problem | ||
Public tax history
| Year | Property taxes | Tax assessment |
|---|---|---|
| 2024 | -- | $59,300 |
| 2023 | -- | $59,300 |
| 2022 | -- | $59,300 |
Find assessor info on the county website
Neighborhood: 13440
Nearby schools
GreatSchools rating
- 6/10Ridge Mills Elementary SchoolGrades: K-6Distance: 0.6 mi
- 3/10Lyndon H Strough Middle SchoolGrades: 7-8Distance: 1.2 mi
- 4/10Rome Free AcademyGrades: 9-12Distance: 2 mi
Schools provided by the listing agent
- Elementary: Ridge Mills Elementary
- Middle: Lyndon H Strough Middle
- High: Rome Free Academy
- District: Rome
Source: NYSAMLSs. This data may not be complete. We recommend contacting the local school district to confirm school assignments for this home.
