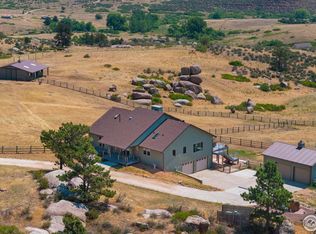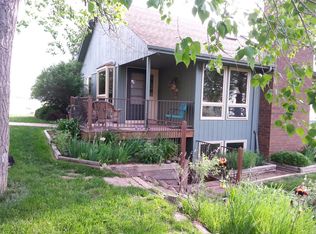Sold for $1,277,500
$1,277,500
1728 N Greyrock Rd, Laporte, CO 80535
4beds
3,612sqft
Single Family Residence
Built in 2000
40 Acres Lot
$-- Zestimate®
$354/sqft
$4,077 Estimated rent
Home value
Not available
Estimated sales range
Not available
$4,077/mo
Zestimate® history
Loading...
Owner options
Explore your selling options
What's special
NO MORE SHOWINGS, SIGNED BACKUP CONTRACT IN PLACE -- Every now & then a home comes along that is truly an original; a special one-of-a-kind place that invites you in to call it home. Welcome to 1728 Greyrock; situated on a peaceful 40 acres but within reach of all of all of the amenities that this area has to offer. This 2000 built custom-home begins as you walk in the front door and flows through the grand living room into a real chef's kitchen with 48" viking range, pantry and enough space to entertain; the owners suite with 5 piece master bath is also on the main level and is truly a space to retreat. The photos speak for themselves but do not miss the 3 car attached garage as well as the detached (newly built) workshop with 4th garage space. Set up your showing and plan on spending the full hour exploring this property, you wont want to leave.
Zillow last checked: 8 hours ago
Listing updated: October 20, 2025 at 06:52pm
Listed by:
Sam Moes 9704127786,
Roots Real Estate
Bought with:
Non-IRES Agent
Non-IRES
Source: IRES,MLS#: 1012038
Facts & features
Interior
Bedrooms & bathrooms
- Bedrooms: 4
- Bathrooms: 4
- Full bathrooms: 1
- 3/4 bathrooms: 2
- 1/2 bathrooms: 1
- Main level bathrooms: 2
Primary bedroom
- Description: Wood
- Features: Full Primary Bath, Tub+Shower Primary, Luxury Features Primary Bath
- Level: Main
- Area: 304 Square Feet
- Dimensions: 19 x 16
Bedroom 2
- Description: Wood
- Level: Upper
- Area: 130 Square Feet
- Dimensions: 13 x 10
Bedroom 3
- Description: Wood
- Level: Upper
- Area: 130 Square Feet
- Dimensions: 13 x 10
Bedroom 4
- Description: Carpet
- Level: Lower
- Area: 288 Square Feet
- Dimensions: 24 x 12
Dining room
- Description: Wood
- Level: Main
- Area: 200 Square Feet
- Dimensions: 20 x 10
Great room
- Description: Wood
- Level: Main
- Area: 480 Square Feet
- Dimensions: 24 x 20
Kitchen
- Description: Cork
- Level: Main
- Area: 272 Square Feet
- Dimensions: 17 x 16
Laundry
- Description: Tile
- Level: Basement
- Area: 418 Square Feet
- Dimensions: 19 x 22
Heating
- Forced Air
Cooling
- Central Air, Ceiling Fan(s)
Appliances
- Included: Gas Range, Dishwasher, Refrigerator, Bar Fridge, Washer, Dryer, Microwave, Water Softener Owned
- Laundry: Washer/Dryer Hookup
Features
- Eat-in Kitchen, Separate Dining Room, Cathedral Ceiling(s), Open Floorplan, Workshop, Pantry, Natural Woodwork, Walk-In Closet(s), Kitchen Island, Beamed Ceilings
- Flooring: Wood
- Windows: Window Coverings, Wood Frames
- Basement: Full,Partially Finished,Daylight,Built-In Radon
- Has fireplace: Yes
- Fireplace features: Gas, Great Room
Interior area
- Total structure area: 3,612
- Total interior livable area: 3,612 sqft
- Finished area above ground: 2,602
- Finished area below ground: 1,010
Property
Parking
- Total spaces: 4
- Parking features: Heated Garage, Oversized
- Attached garage spaces: 4
- Details: Attached
Accessibility
- Accessibility features: Accessible Hallway(s), Accessible Doors, Stall Shower
Features
- Levels: Two
- Stories: 2
- Patio & porch: Deck
- Exterior features: Balcony
- Fencing: Fenced,Dog Run/Kennel
- Has view: Yes
- View description: Mountain(s), Hills, Plains View, Panoramic
Lot
- Size: 40 Acres
- Features: Evergreen Trees, Native Plants, Rolling Slope, Rock Outcropping
Details
- Additional structures: Storage
- Parcel number: R0709891
- Zoning: RES
- Special conditions: Private Owner
- Horses can be raised: Yes
- Horse amenities: Horse(s) Allowed
Construction
Type & style
- Home type: SingleFamily
- Architectural style: Contemporary
- Property subtype: Single Family Residence
Materials
- Frame, Log, Wood Siding, Cedar
- Roof: Composition
Condition
- New construction: No
- Year built: 2000
Utilities & green energy
- Electric: REA
- Gas: propane
- Sewer: Septic Tank
- Water: Well
- Utilities for property: Electricity Available, Propane, Satellite Avail
Green energy
- Energy efficient items: Windows
Community & neighborhood
Security
- Security features: Fire Alarm
Location
- Region: Laporte
- Subdivision: Bonner Peak
HOA & financial
HOA
- Has HOA: Yes
- HOA fee: $895 annually
- Services included: Trash, Snow Removal
- Association name: Bonner Peak Ranch HOA
Other
Other facts
- Listing terms: Cash,Conventional,VA Loan
- Road surface type: Gravel
Price history
| Date | Event | Price |
|---|---|---|
| 7/22/2024 | Sold | $1,277,500-0.2%$354/sqft |
Source: | ||
| 6/21/2024 | Pending sale | $1,280,000$354/sqft |
Source: | ||
| 6/14/2024 | Listed for sale | $1,280,000+100%$354/sqft |
Source: | ||
| 1/11/2011 | Sold | $640,000-8.4%$177/sqft |
Source: Public Record Report a problem | ||
| 8/22/2008 | Price change | $699,000-3.6%$194/sqft |
Source: The Group Inc. #570001 Report a problem | ||
Public tax history
| Year | Property taxes | Tax assessment |
|---|---|---|
| 2024 | $6,004 +34% | $75,395 -1% |
| 2023 | $4,479 -8.5% | $76,127 +41.3% |
| 2022 | $4,895 +8.9% | $53,863 -2.8% |
Find assessor info on the county website
Neighborhood: 80535
Nearby schools
GreatSchools rating
- NALivermore Elementary SchoolGrades: K-5Distance: 2.9 mi
- 7/10Cache La Poudre Middle SchoolGrades: 6-8Distance: 9.4 mi
- 7/10Poudre High SchoolGrades: 9-12Distance: 12.5 mi
Schools provided by the listing agent
- Elementary: Livermore
- Middle: Cache La Poudre
- High: Poudre
Source: IRES. This data may not be complete. We recommend contacting the local school district to confirm school assignments for this home.
Get pre-qualified for a loan
At Zillow Home Loans, we can pre-qualify you in as little as 5 minutes with no impact to your credit score.An equal housing lender. NMLS #10287.

