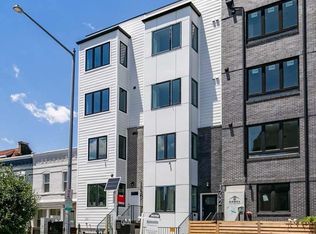Sold for $577,500 on 07/10/25
$577,500
1728 Montello Ave NE, Washington, DC 20002
3beds
1,504sqft
Townhouse
Built in 1905
1,287 Square Feet Lot
$593,800 Zestimate®
$384/sqft
$3,472 Estimated rent
Home value
$593,800
$564,000 - $623,000
$3,472/mo
Zestimate® history
Loading...
Owner options
Explore your selling options
What's special
Welcome to this updated row home situated in the sought-after Trinidad neighborhood. Enjoy hardwood on main and upper level. A sunlit sitting room upon entry that is great for entertaining. A large half bathroom with beautiful tile work! The separate dining room has lots of space and is open into the amazing kitchen. Quartz countertops with tons of prep space, gas cooking, stainless appliances and access out to the rear fenced yard. Enjoy sitting under the porch roof or get some sun in the grass. Beyond the gate is a gated driveway for your vehicles, a rare find! The bedroom level boasts hardwood floors, Bosch W/D, 3 good sized rooms and two bathrooms. The primary gets tons of sun and has an Ensuite. All of these wonderful features and you're just moments away from the vibrant H Street Corridor, renowned for its eclectic dining, shopping, and nightlife. Enjoy the proximity to Union Market, Capitol Hill, and all that downtown DC has to offer. DON'T MISS THE LISTING VIDEO. Welcome & Enjoy!
Zillow last checked: 8 hours ago
Listing updated: July 10, 2025 at 05:01pm
Listed by:
Chris Brown 240-507-6025,
Corcoran McEnearney
Bought with:
Ashton A Vessali, 0225164718
Compass
Source: Bright MLS,MLS#: DCDC2190256
Facts & features
Interior
Bedrooms & bathrooms
- Bedrooms: 3
- Bathrooms: 3
- Full bathrooms: 2
- 1/2 bathrooms: 1
- Main level bathrooms: 1
Basement
- Area: 0
Heating
- Central, Natural Gas
Cooling
- Central Air, Electric
Appliances
- Included: Gas Water Heater
- Laundry: Upper Level
Features
- Flooring: Hardwood, Ceramic Tile
- Has basement: No
- Has fireplace: No
Interior area
- Total structure area: 1,504
- Total interior livable area: 1,504 sqft
- Finished area above ground: 1,504
- Finished area below ground: 0
Property
Parking
- Total spaces: 1
- Parking features: Driveway, Off Street, On Street
- Uncovered spaces: 1
Accessibility
- Accessibility features: None
Features
- Levels: Two
- Stories: 2
- Patio & porch: Patio, Porch
- Exterior features: Lighting, Sidewalks, Street Lights
- Pool features: None
Lot
- Size: 1,287 sqft
- Features: Chillum-Urban Land Complex
Details
- Additional structures: Above Grade, Below Grade
- Parcel number: 4053//0016
- Zoning: R1
- Special conditions: Standard
Construction
Type & style
- Home type: Townhouse
- Architectural style: Traditional
- Property subtype: Townhouse
Materials
- Brick
- Foundation: Slab
Condition
- Excellent
- New construction: No
- Year built: 1905
Utilities & green energy
- Sewer: Public Sewer
- Water: Public
Community & neighborhood
Security
- Security features: Monitored
Location
- Region: Washington
- Subdivision: Trinidad
Other
Other facts
- Listing agreement: Exclusive Right To Sell
- Listing terms: Cash,Conventional,FHA,VA Loan
- Ownership: Fee Simple
Price history
| Date | Event | Price |
|---|---|---|
| 7/10/2025 | Sold | $577,500-3.7%$384/sqft |
Source: | ||
| 7/9/2025 | Pending sale | $599,900$399/sqft |
Source: | ||
| 6/15/2025 | Contingent | $599,900$399/sqft |
Source: | ||
| 4/30/2025 | Price change | $599,900-3.2%$399/sqft |
Source: | ||
| 3/19/2025 | Listed for sale | $620,000+12.9%$412/sqft |
Source: | ||
Public tax history
| Year | Property taxes | Tax assessment |
|---|---|---|
| 2025 | $5,467 -4.2% | $732,990 -3.3% |
| 2024 | $5,706 -9.7% | $758,300 +2.1% |
| 2023 | $6,316 +4.7% | $743,010 +4.7% |
Find assessor info on the county website
Neighborhood: Trinidad
Nearby schools
GreatSchools rating
- 4/10Wheatley Education CampusGrades: PK-8Distance: 0.5 mi
- 3/10Dunbar High SchoolGrades: 9-12Distance: 1.5 mi
Schools provided by the listing agent
- District: District Of Columbia Public Schools
Source: Bright MLS. This data may not be complete. We recommend contacting the local school district to confirm school assignments for this home.

Get pre-qualified for a loan
At Zillow Home Loans, we can pre-qualify you in as little as 5 minutes with no impact to your credit score.An equal housing lender. NMLS #10287.
Sell for more on Zillow
Get a free Zillow Showcase℠ listing and you could sell for .
$593,800
2% more+ $11,876
With Zillow Showcase(estimated)
$605,676
