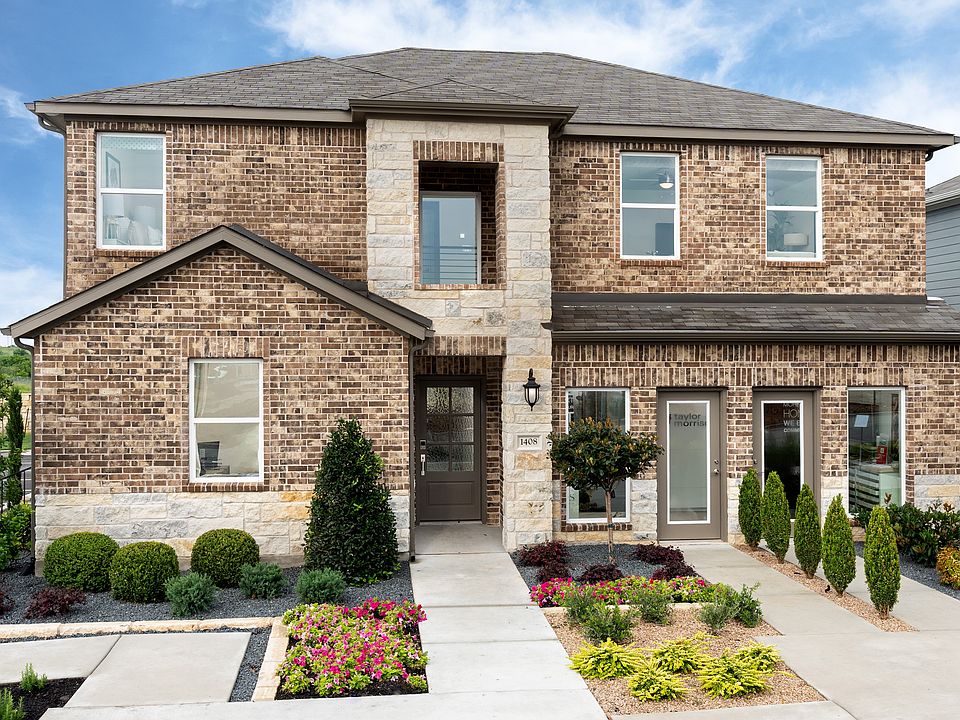What's Special: Extra Garage Storage | Covered Patio | Single Level Living. New Construction - Ready Now! Built by Taylor Morrison, America's Most Trusted Homebuilder. Welcome to the Blanco 2 at 1728 Lorant Lane in Lisso, a charming new community in Pflugerville! Step inside this thoughtfully designed new home to find two secondary bedrooms and a shared bath conveniently located off the foyer. The heart of the home features a spacious kitchen with a center island that opens to the dining area and great room—perfect for everyday living and entertaining. Enjoy your morning coffee or unwind on the covered patio. The private primary suite is tucked away at the back of the home, offering a peaceful retreat with a spa-like en-suite bath and a large walk-in closet. Lisso invites you to enjoy a vibrant lifestyle with planned community amenities including a shaded pavilion, a Junior Olympic pool with beach entry, and fun playscapes—making it easy to connect and play right at home. Additional Highlights Include: 5' garage side storage.
Active
Special offer
$440,505
1728 Lorant Ln, Pflugerville, TX 78660
3beds
1,643sqft
Single Family Residence
Built in 2025
7,501.03 Square Feet Lot
$-- Zestimate®
$268/sqft
$45/mo HOA
What's special
Fun playscapesGreat roomCovered patioLarge walk-in closetSpa-like en-suite bathSpacious kitchenShaded pavilion
Call: (737) 232-6239
- 37 days |
- 170 |
- 5 |
Zillow last checked: 8 hours ago
Listing updated: November 12, 2025 at 02:01am
Listed by:
Bobbie Alexander (281) 619-8241,
Alexander Properties
Source: Unlock MLS,MLS#: 3582052
Travel times
Schedule tour
Select your preferred tour type — either in-person or real-time video tour — then discuss available options with the builder representative you're connected with.
Facts & features
Interior
Bedrooms & bathrooms
- Bedrooms: 3
- Bathrooms: 2
- Full bathrooms: 2
- Main level bedrooms: 3
Primary bedroom
- Features: Ceiling Fan(s)
- Level: First
Bedroom
- Features: Double Vanity, Shared Bath
- Level: First
Bedroom
- Features: Shared Bath, Walk-In Closet(s)
- Level: First
Primary bathroom
- Features: Quartz Counters, Double Vanity, Walk-In Closet(s)
- Level: First
Kitchen
- Features: Kitchen Island, Quartz Counters, Dining Area, Open to Family Room, Pantry
- Level: First
Heating
- Natural Gas
Cooling
- Central Air
Appliances
- Included: Gas Range, Electric Oven, Stainless Steel Appliance(s), Tankless Water Heater
Features
- Ceiling Fan(s), Electric Dryer Hookup, Kitchen Island, Open Floorplan
- Flooring: Carpet, Tile, Vinyl
- Windows: Blinds, Double Pane Windows, Screens, Vinyl Windows
Interior area
- Total interior livable area: 1,643 sqft
Video & virtual tour
Property
Parking
- Total spaces: 2
- Parking features: Attached, Garage Door Opener
- Attached garage spaces: 2
Accessibility
- Accessibility features: None
Features
- Levels: One
- Stories: 1
- Patio & porch: Covered, Patio
- Exterior features: Gutters Full
- Pool features: None
- Fencing: Fenced, Wood
- Has view: Yes
- View description: None
- Waterfront features: None
Lot
- Size: 7,501.03 Square Feet
- Dimensions: 60 x 125
- Features: Interior Lot
Details
- Additional structures: None
- Parcel number: 1728LorantLane
- Special conditions: Standard
Construction
Type & style
- Home type: SingleFamily
- Property subtype: Single Family Residence
Materials
- Foundation: Slab
- Roof: Shingle
Condition
- New Construction
- New construction: Yes
- Year built: 2025
Details
- Builder name: Taylor Morrison
Utilities & green energy
- Sewer: Public Sewer
- Water: Public
- Utilities for property: Cable Available, Electricity Connected, Internet-Cable, Internet-Fiber, Natural Gas Connected, Phone Available, Sewer Connected, Underground Utilities, Water Connected
Community & HOA
Community
- Features: Common Grounds, Curbs, Park, Playground, Pool
- Subdivision: Lisso 60s
HOA
- Has HOA: Yes
- Services included: Common Area Maintenance
- HOA fee: $136 quarterly
- HOA name: Lisso Residential Community, Inc
Location
- Region: Pflugerville
Financial & listing details
- Price per square foot: $268/sqft
- Date on market: 10/8/2025
- Listing terms: Cash,Conventional,FHA,VA Loan
- Electric utility on property: Yes
About the community
PoolPlaygroundPondPark
Lisso is a charming community of stylish single-family homes in the popular Pflugerville area of Austin. Fill your days with community amenities! The amenity center features a shaded pavilion, a Junior Olympic pool with a beach entry and fun-filled playscapes. Hit the pickleball and soccer fields, then head inside! With two-car garages, large showers and oversized walk-in closets, you'll love every detail of your new place.
Choose from quick move-in homes with up to 5 bedrooms, 3 bathrooms and 2,902 square feet today. More below!
Conventional 30-Year Fixed Rate 4.99% / 5.05% APR
Limited-time reduced rate available now in the Austin area when using our affiliated lender Taylor Morrison Home Funding, Inc.Source: Taylor Morrison

