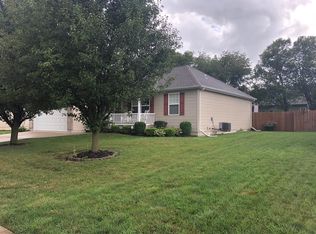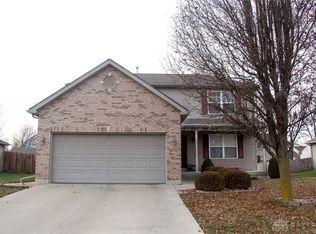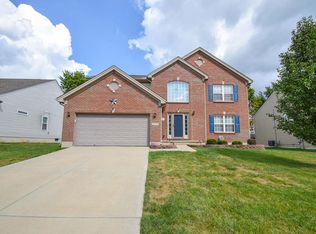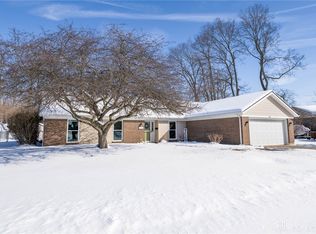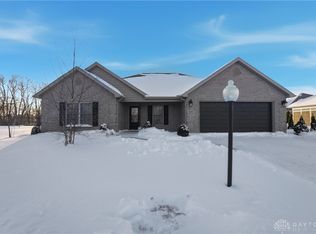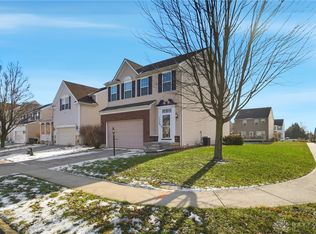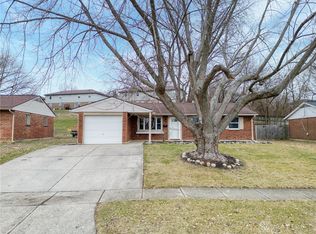Welcome to 1728 Hunters Ridge Drive in Troy—a well-maintained ranch home offering easy one-floor living in the desirable Hunters Ridge neighborhood within the Miami East School District. Situated on a nicely sized 0.21-acre lot with a nearly fully fenced backyard, this move-in-ready home checks all the boxes.
Inside, you'll find a bright and open layout designed for comfortable everyday living. The great room features vaulted ceilings and a decorative plant ledge, flowing seamlessly into the well-equipped kitchen and eating space (appliances stay), making it ideal for both daily life and entertaining. Sliding glass doors lead from the kitchen to the backyard and concrete patio—perfect for grilling, relaxing, or hosting outdoor gatherings.
The home offers three bedrooms and two full bathrooms, along with convenient first-floor laundry. The owner's suite serves as a private retreat with a full bath featuring a dual-sink vanity and a walk-in closet. A two-car attached garage and concrete driveway provide ample parking and storage.
Step outside to enjoy the nearly fully fenced backyard and the adorable storage shed with a covered porch—perfect for lawn equipment, hobbies, extra storage, or easily transformed into a playhouse or cozy she-shed.
Located in an established neighborhood close to schools, parks, shopping, and dining, this ranch-style home is a fantastic opportunity for anyone seeking simple, functional living in a great location. Possession available at closing/funding. *HVAC (2020); Hot Water Tank (2023)*
For sale
$337,500
1728 Hunters Ridge Dr, Troy, OH 45373
3beds
1,307sqft
Est.:
Single Family Residence
Built in 2008
9,147.6 Square Feet Lot
$-- Zestimate®
$258/sqft
$10/mo HOA
What's special
Three bedroomsTwo-car attached garageConvenient first-floor laundryBright and open layoutNearly fully fenced backyardAppliances stayEating space
- 46 days |
- 590 |
- 20 |
Likely to sell faster than
Zillow last checked: 9 hours ago
Listing updated: January 12, 2026 at 07:43am
Listed by:
Sherry L Looney 740-808-1607,
Howard HannaRealEstateServices
Source: Columbus and Central Ohio Regional MLS ,MLS#: 225045769
Tour with a local agent
Facts & features
Interior
Bedrooms & bathrooms
- Bedrooms: 3
- Bathrooms: 2
- Full bathrooms: 2
- Main level bedrooms: 3
Heating
- Forced Air
Cooling
- Central Air
Appliances
- Included: Dishwasher, Electric Range, Microwave, Refrigerator
Features
- Flooring: Laminate, Carpet
- Windows: Insulated Windows
- Common walls with other units/homes: No Common Walls
Interior area
- Total structure area: 1,307
- Total interior livable area: 1,307 sqft
Video & virtual tour
Property
Parking
- Total spaces: 2
- Parking features: Garage Door Opener, Attached
- Attached garage spaces: 2
Features
- Levels: One
- Patio & porch: Patio
Lot
- Size: 9,147.6 Square Feet
Details
- Additional structures: Shed(s)
- Parcel number: R50003400
- Special conditions: Standard
Construction
Type & style
- Home type: SingleFamily
- Architectural style: Ranch
- Property subtype: Single Family Residence
Materials
- Foundation: Slab
Condition
- New construction: No
- Year built: 2008
Utilities & green energy
- Sewer: Public Sewer
- Water: Public
Community & HOA
Community
- Subdivision: Hunters Ridge
HOA
- Has HOA: Yes
- HOA fee: $118 annually
Location
- Region: Troy
Financial & listing details
- Price per square foot: $258/sqft
- Tax assessed value: $196,700
- Annual tax amount: $2,167
- Date on market: 12/17/2025
- Listing terms: VA Loan,FHA,Conventional
Estimated market value
Not available
Estimated sales range
Not available
Not available
Price history
Price history
| Date | Event | Price |
|---|---|---|
| 12/17/2025 | Listed for sale | $337,500+11%$258/sqft |
Source: | ||
| 5/23/2025 | Sold | $304,000+1.3%$233/sqft |
Source: | ||
| 4/22/2025 | Pending sale | $300,000$230/sqft |
Source: DABR MLS #932024 Report a problem | ||
| 4/22/2025 | Contingent | $300,000$230/sqft |
Source: | ||
| 4/18/2025 | Listed for sale | $300,000+81.8%$230/sqft |
Source: | ||
Public tax history
Public tax history
| Year | Property taxes | Tax assessment |
|---|---|---|
| 2024 | $2,167 -0.2% | $68,850 |
| 2023 | $2,172 -4.3% | $68,850 |
| 2022 | $2,269 +27.5% | $68,850 +35% |
Find assessor info on the county website
BuyAbility℠ payment
Est. payment
$2,029/mo
Principal & interest
$1651
Property taxes
$250
Other costs
$128
Climate risks
Neighborhood: 45373
Nearby schools
GreatSchools rating
- 8/10Miami East Elementary SchoolGrades: K-5Distance: 3.9 mi
- 7/10Miami East Junior High SchoolGrades: 6-8Distance: 3.9 mi
- 8/10Miami East High SchoolGrades: 9-12Distance: 3.8 mi
- Loading
- Loading
