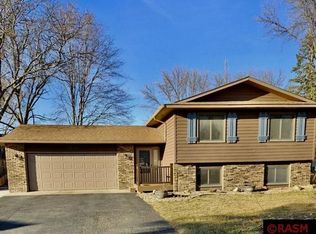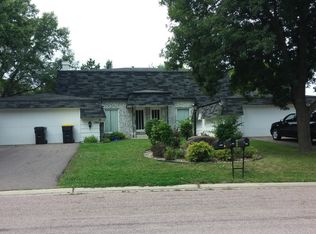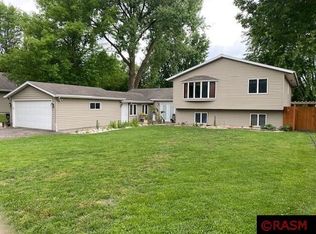Agent is owner. This beautiful, completely renovated (2016) side-to-side 4 level split home sits on a heavily wooded, .58 acre, cul-de-sac lot. and has panoramic views and many areas to enjoy nature and entertain! This open floor plan with gorgeous espresso kitchen cabinetry has upgraded stainless appliances (drawer microwave in island, stainless exhaust hood, and convection oven, Bosch dishwasher), breakfast bar with quartz countertop, pantry, and espresso hardwood flooring. The vaulted great room has a newer contemporary gas fireplace, formal/informal dining areas and overlooks a wonderful knotty pine 4 season porch that has access to private patio. The sunny living area has a south facing vista and custom espresso bench, cubby organizer that transitions into a ceramic front entry and roomy closet. The upper level boasts a beautiful master bedroom with espresso hand-scraped flooring, dual closets and a cozy deck access (doubles as a fire-escape) for that morning cup of coffee! 3 bedrooms on upper level as well as a convenient partitioned bath with dual sinks, tile flooring, espresso cabinetry and quartz counter-tops. One level down from the main level is family room with a brick wood-burning fireplace and stairs access to garage, laundry and 1/2 bath. The fourth level features a multi-purpose family room with an egress window that could be used as a den, exercise room or media room and has a large closet. One last bedroom and 3/4 ceramic bath finish this multi-functional home. The XL insulated 2 stall garage also has a storage shed accessible from its back utility entrance. Lots of room for a work bench and storage. The front of the home touts newer vinyl siding, deck, garage doors. This home has been renovated from top to bottom in 2016, including new plumbing fixtures, flooring, cabinetry, appliances and light fixtures/fans. New AC in 2018, new water softener 2017. This home has a current rental license for the city of North Mankato, paid through 2021. Please view MLS documents to see comprehensive list of renovation improvements.
This property is off market, which means it's not currently listed for sale or rent on Zillow. This may be different from what's available on other websites or public sources.



