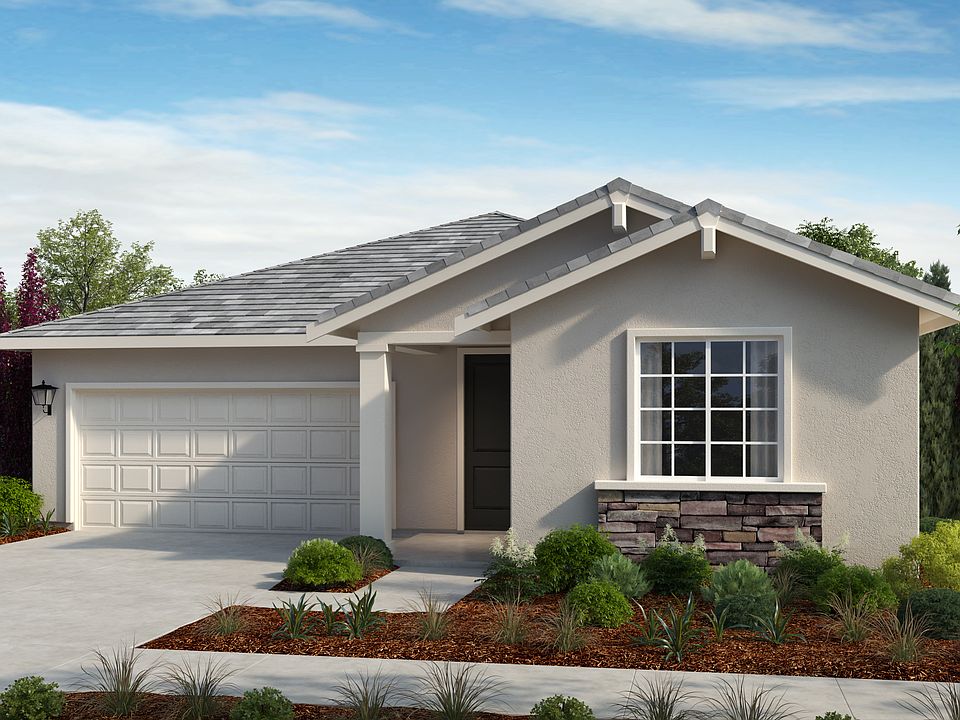New Construction September Completion! Built by Taylor Morrison, America's Most Trusted Homebuilder. Welcome to the Cosmos at 1728 Halo Avenue in Juniper at Oakwood Trails. The Cosmos floor plan offers bright, open living with smart design touches throughout. Start at the charming front porch and step into a thoughtful layout featuring two bedrooms and a full bath near the front, with a laundry room and 2-car garage opposite. The tucked-away primary suite includes a spa-inspired bath and generous walk-in closet. At the heart of the home, the great room flows into the dining area and gourmet kitchenperfect for gathering or winding down. At Oakwood Trails, enjoy trails, green spaces, playgrounds, sports fields, and scenic views near the San Joaquin Riverall just outside your door. Additional Highlights Include: 8' interior doors, door from primary bed to bath, upgraded stainless steel appliances, white cabinets and white quartz at kitchen. MLS#ML82010454
New construction
Special offer
$647,053
1728 Halo Ave, Manteca, CA 95337
3beds
1,765sqft
Single Family Residence,
Built in 2025
5,134 sqft lot
$-- Zestimate®
$367/sqft
$-- HOA
What's special
Gourmet kitchenCharming front porchSmart design touchesBright open livingThoughtful layoutGenerous walk-in closetWhite quartz at kitchen
- 4 days
- on Zillow |
- 29 |
- 1 |
Zillow last checked: 7 hours ago
Listing updated: June 10, 2025 at 07:47am
Listed by:
Veronica Roberson 00968975 855-571-8014,
Taylor Morrison Services Inc
Source: MLSListings Inc,MLS#: ML82010454
Travel times
Schedule tour
Select your preferred tour type — either in-person or real-time video tour — then discuss available options with the builder representative you're connected with.
Select a date
Facts & features
Interior
Bedrooms & bathrooms
- Bedrooms: 3
- Bathrooms: 2
- Full bathrooms: 2
Rooms
- Room types: Great Room, Laundry
Bedroom
- Features: GroundFloorBedroom, WalkinCloset, PrimaryBedroomonGroundFloor, GroundFloorPrimaryBedroom2plus
Bathroom
- Features: DoubleSinks, PrimaryStallShowers, ShoweroverTub1, Tile
Dining room
- Features: DiningFamilyCombo, EatinKitchen
Family room
- Features: KitchenFamilyRoomCombo
Kitchen
- Features: Hookups_IceMaker, IslandwithSink, Pantry
Heating
- Central Forced Air
Cooling
- Central Air
Appliances
- Included: Electric Cooktop, Dishwasher, Microwave, Electric Oven/Range
Features
- High Ceilings, Walk-In Closet(s)
- Flooring: Carpet, Laminate, Tile
Interior area
- Total structure area: 1,765
- Total interior livable area: 1,765 sqft
Property
Parking
- Total spaces: 2
- Parking features: Attached
- Attached garage spaces: 2
Features
- Exterior features: Back Yard
Lot
- Size: 5,134 sqft
Details
- Parcel number: 26823026
- Zoning: Residentail
- Special conditions: NewSubdivision
Construction
Type & style
- Home type: SingleFamily
- Architectural style: Cottage
- Property subtype: Single Family Residence,
Materials
- Foundation: Slab
- Roof: Tile
Condition
- New construction: Yes
- Year built: 2025
Details
- Builder name: Taylor Morrison
Utilities & green energy
- Gas: PublicUtilities
- Sewer: Public Sewer
- Water: Public
- Utilities for property: Public Utilities, Water Public
Community & HOA
Community
- Subdivision: Juniper at Oakwood Trails
HOA
- Amenities included: Exercise Course, Playground
Location
- Region: Manteca
Financial & listing details
- Price per square foot: $367/sqft
- Date on market: 6/10/2025
- Listing agreement: ExclusiveRightToSell
- Listing terms: FHA, VALoan, CashorConventionalLoan
About the community
PlaygroundBasketballSoccerBaseball+ 2 more
At the heart of the San Joaquin River valley sits a new home community in Manteca, CA—Juniper at Oakwood Trails. This serene and peaceful neighborhood is filled to the brim with small-town charm and features one-and-two-story floor plans with up to four bedrooms and three bathrooms. As soon as you step inside, the generous nine-foot ceilings create an open and airy feel, while the elegant tile entryway adds a touch of sophistication. The kitchen is a true highlight, featuring sleek and modern slide-in electric range appliances seamlessly integrated into beechwood recessed panel cabinets.
Conventional 30-Year Fixed Rate with a Temporary Buydown
Limited-time reduced rate available now when using our affiliated lender Taylor Morrison Home Funding, Inc.Source: Taylor Morrison

