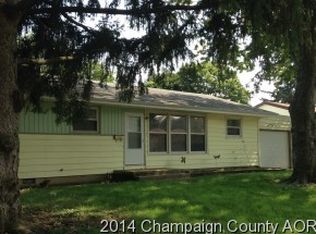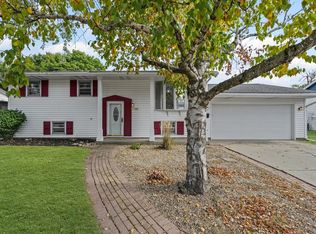This delightful 3-bedroom, 1-bathroom house offers comfort, functionality, and charm all in one. Featuring an open floor plan, this home is perfect for entertaining or relaxing with family. A cozy den located just off the dining room provides a great space for a home office, playroom, or reading nook. The living room boasts a beautiful bay window, filling the space with natural light. Carpet runs throughout the home, with original hardwood floors underneath for those who love a classic touch. The kitchen, bathroom, and den feature durable tile flooring, adding style and easy maintenance. Step outside into a spacious backyard enclosed by a privacy fence – ideal for pets, play, or outdoor gatherings. Enjoy the convenience of an attached one-car garage, plus a carport for additional covered parking. The master bedroom includes a walk-in closet, offering plenty of storage space. Recent updates include a new HVAC unit (2023), new subflooring and toilet in the bathroom (2022), and a security system for added peace of mind. The front-loading washer and dryer and kitchen appliances will stay with the home, making your move-in even easier. Located in a quiet and friendly neighborhood, this home is ready for you to move in and make it your own. Schedule your showing today and don’t miss this fantastic opportunity! shanacalhoun92@gmail.com 217-550-5320
This property is off market, which means it's not currently listed for sale or rent on Zillow. This may be different from what's available on other websites or public sources.


