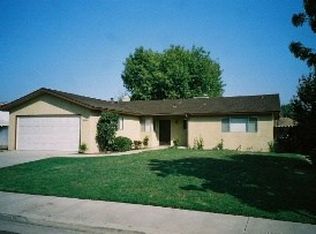Sold for $350,000 on 10/29/25
$350,000
1728 Gettysburg Ave, Clovis, CA 93611
3beds
2baths
1,028sqft
Residential, Single Family Residence
Built in 1983
7,801.6 Square Feet Lot
$-- Zestimate®
$340/sqft
$2,110 Estimated rent
Home value
Not available
Estimated sales range
Not available
$2,110/mo
Zestimate® history
Loading...
Owner options
Explore your selling options
What's special
Clovis Gem!Welcome to this inviting 3-bedroom, 2-bath home offering 1,028 sq ft of comfortable living space, situated on a generous 7,800 sq ft lot. Located within the Clovis Unified School District, this home features a functional galley kitchen with tile countertops, and an open-concept living and dining area that flows seamlessly to a covered patio perfect for entertaining or relaxing outdoors.The primary bedroom includes a private en-suite bathroom, and all bedrooms come equipped with brand-new ceiling fans. Recent updates include a new roof, and the property comes with a clear pest report for added peace of mind. RV parking is also available, making this home as practical as it is charming.Don't miss out on this great opportunity, schedule your showing today!
Zillow last checked: 8 hours ago
Listing updated: November 06, 2025 at 01:01pm
Listed by:
Judy I. Koontz DRE #01734109 559-970-8411,
Century 21 Jordan-Link & Compa,
Daniel Jackson DRE #01826993 801-483-4394,
homegenius Real Estate Inc.
Bought with:
Hector Picon, DRE #01249686
Zoom Realty
Source: Fresno MLS,MLS#: 630036Originating MLS: Fresno MLS
Facts & features
Interior
Bedrooms & bathrooms
- Bedrooms: 3
- Bathrooms: 2
Primary bedroom
- Area: 0
- Dimensions: 0 x 0
Bedroom 1
- Area: 0
- Dimensions: 0 x 0
Bedroom 2
- Area: 0
- Dimensions: 0 x 0
Bedroom 3
- Area: 0
- Dimensions: 0 x 0
Bedroom 4
- Area: 0
- Dimensions: 0 x 0
Bathroom
- Features: Tub/Shower, Shower
Dining room
- Area: 0
- Dimensions: 0 x 0
Family room
- Area: 0
- Dimensions: 0 x 0
Kitchen
- Area: 0
- Dimensions: 0 x 0
Living room
- Area: 0
- Dimensions: 0 x 0
Basement
- Area: 0
Heating
- Has Heating (Unspecified Type)
Cooling
- Central Air
Appliances
- Included: F/S Range/Oven
- Laundry: In Garage
Features
- Flooring: Laminate
- Number of fireplaces: 1
- Fireplace features: Masonry
Interior area
- Total structure area: 1,028
- Total interior livable area: 1,028 sqft
Property
Parking
- Total spaces: 2
- Parking features: Potential RV Parking
- Attached garage spaces: 2
Features
- Levels: One
- Stories: 1
- Patio & porch: Covered
Lot
- Size: 7,801 sqft
- Dimensions: 65 x 120
- Features: Urban
Details
- Parcel number: 49944303S
- Zoning: R1
- Special conditions: Real Estate Owned
Construction
Type & style
- Home type: SingleFamily
- Architectural style: Contemporary
- Property subtype: Residential, Single Family Residence
Materials
- Stucco
- Foundation: Concrete
- Roof: Composition
Condition
- Year built: 1983
Utilities & green energy
- Sewer: Public Sewer
- Water: Public
- Utilities for property: Public Utilities
Community & neighborhood
Location
- Region: Clovis
HOA & financial
Other financial information
- Total actual rent: 0
Other
Other facts
- Listing agreement: Exclusive Right To Sell
Price history
| Date | Event | Price |
|---|---|---|
| 10/29/2025 | Sold | $350,000+9.7%$340/sqft |
Source: Fresno MLS #630036 | ||
| 12/9/2024 | Sold | $319,100-8.8%$310/sqft |
Source: Public Record | ||
| 6/29/2022 | Sold | $350,000$340/sqft |
Source: HomeSmart Intl Solds #578167_93611 | ||
| 6/14/2022 | Pending sale | $350,000$340/sqft |
Source: Fresno MLS #578167 | ||
| 6/14/2022 | Listed for sale | $350,000$340/sqft |
Source: Fresno MLS #578167 | ||
Public tax history
| Year | Property taxes | Tax assessment |
|---|---|---|
| 2025 | -- | $310,000 -14.9% |
| 2024 | $4,302 +1.9% | $364,140 +2% |
| 2023 | $4,220 +74.4% | $357,000 +76.2% |
Find assessor info on the county website
Neighborhood: 93611
Nearby schools
GreatSchools rating
- 8/10Gettysburg Elementary SchoolGrades: K-6Distance: 0.5 mi
- 7/10Clark Intermediate SchoolGrades: 7-8Distance: 1.7 mi
- 9/10Clovis High SchoolGrades: 9-12Distance: 1.2 mi
Schools provided by the listing agent
- Elementary: Gettysburg
- Middle: Clark
- High: Clovis
Source: Fresno MLS. This data may not be complete. We recommend contacting the local school district to confirm school assignments for this home.

Get pre-qualified for a loan
At Zillow Home Loans, we can pre-qualify you in as little as 5 minutes with no impact to your credit score.An equal housing lender. NMLS #10287.
