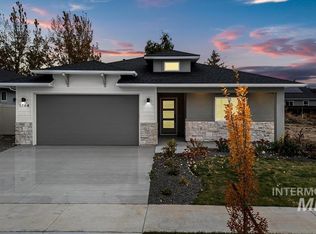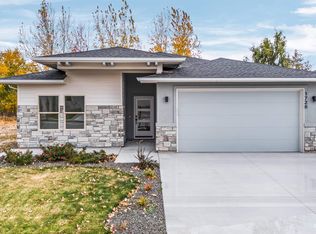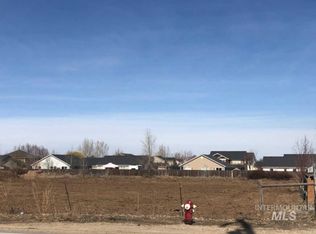Sold
Price Unknown
1728 E Grayson St, Meridian, ID 83642
3beds
2baths
1,900sqft
Single Family Residence
Built in 2024
6,534 Square Feet Lot
$528,300 Zestimate®
$--/sqft
$2,624 Estimated rent
Home value
$528,300
$491,000 - $571,000
$2,624/mo
Zestimate® history
Loading...
Owner options
Explore your selling options
What's special
Discover elevated living in this beautifully crafted 3-bedroom, 2-bath home featuring a spacious office ideal for remote work or creative pursuits. The open-concept kitchen impresses with sleek quartz countertops, a gas range, and premium vinyl plank flooring, flowing into a bright and inviting living area complete with a cozy fireplace and custom built-in cabinetry. Two generously sized guest bedrooms share a stylish bathroom, showcasing quartz counters, a tiled shower/bath, and luxury tile floors. The master suite offers a private escape with dual vanities, a fully tiled step-in shower, and high-end quartz finishes, complemented by designer accents throughout. Perfectly situated near freeway access, Albertsons Marketplace, the YMCA, and Meridian’s vibrant shopping and dining scene, this home combines convenience with sophistication. With the HOA covering front and back lawn care, you’ll enjoy a seamless, low-maintenance lifestyle in this truly turn-key residence.
Zillow last checked: 8 hours ago
Listing updated: December 18, 2024 at 01:32pm
Listed by:
Tifni Pennecard 208-861-8295,
Boise Premier Real Estate,
Tedi Serge 310-866-3837,
Boise Premier Real Estate
Bought with:
Therese Goodman
Idaho Town & Country Realty
Source: IMLS,MLS#: 98928346
Facts & features
Interior
Bedrooms & bathrooms
- Bedrooms: 3
- Bathrooms: 2
- Main level bathrooms: 2
- Main level bedrooms: 3
Primary bedroom
- Level: Main
- Area: 280
- Dimensions: 20 x 14
Bedroom 2
- Level: Main
- Area: 110
- Dimensions: 11 x 10
Bedroom 3
- Level: Main
- Area: 130
- Dimensions: 13 x 10
Kitchen
- Level: Main
- Area: 110
- Dimensions: 11 x 10
Heating
- Forced Air, Natural Gas
Cooling
- Central Air
Appliances
- Included: Gas Water Heater, Dishwasher, Disposal, Microwave, Oven/Range Freestanding, Gas Range
Features
- Bath-Master, Bed-Master Main Level, Den/Office, Formal Dining, Great Room, Double Vanity, Central Vacuum Plumbed, Walk-In Closet(s), Breakfast Bar, Pantry, Kitchen Island, Quartz Counters, Number of Baths Main Level: 2
- Has basement: No
- Number of fireplaces: 1
- Fireplace features: Gas, One
Interior area
- Total structure area: 1,900
- Total interior livable area: 1,900 sqft
- Finished area above ground: 1,900
- Finished area below ground: 0
Property
Parking
- Total spaces: 2
- Parking features: Attached, Driveway
- Attached garage spaces: 2
- Has uncovered spaces: Yes
Features
- Levels: One
- Patio & porch: Covered Patio/Deck
- Fencing: Full,Vinyl,Wood
Lot
- Size: 6,534 sqft
- Features: Standard Lot 6000-9999 SF, Sidewalks, Auto Sprinkler System, Full Sprinkler System, Pressurized Irrigation Sprinkler System
Details
- Parcel number: R3259750120
Construction
Type & style
- Home type: SingleFamily
- Property subtype: Single Family Residence
Materials
- Frame, Stone, Stucco
- Roof: Composition
Condition
- New Construction
- New construction: Yes
- Year built: 2024
Details
- Builder name: Curtis Homes
Utilities & green energy
- Water: Public
- Utilities for property: Sewer Connected, Cable Connected, Broadband Internet
Community & neighborhood
Location
- Region: Meridian
- Subdivision: Grayson Subdivision
HOA & financial
HOA
- Has HOA: Yes
- HOA fee: $65 monthly
Other
Other facts
- Listing terms: Cash,Conventional,FHA
- Ownership: Fee Simple
- Road surface type: Paved
Price history
Price history is unavailable.
Public tax history
Tax history is unavailable.
Neighborhood: 83642
Nearby schools
GreatSchools rating
- 10/10Siena ElementaryGrades: PK-5Distance: 1 mi
- 10/10Victory Middle SchoolGrades: 6-8Distance: 2.2 mi
- 8/10Mountain View High SchoolGrades: 9-12Distance: 1.7 mi
Schools provided by the listing agent
- Elementary: Siena
- Middle: Victory
- High: Mountain View
- District: West Ada School District
Source: IMLS. This data may not be complete. We recommend contacting the local school district to confirm school assignments for this home.


