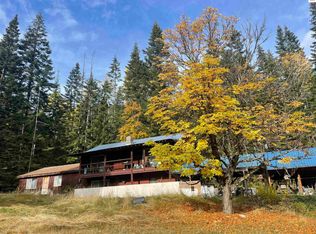Closed
Price Unknown
1728 Dry Creek Rd, Clark Fork, ID 83811
4beds
2baths
2,244sqft
Single Family Residence
Built in 1969
90 Acres Lot
$1,424,200 Zestimate®
$--/sqft
$2,465 Estimated rent
Home value
$1,424,200
$1.28M - $1.60M
$2,465/mo
Zestimate® history
Loading...
Owner options
Explore your selling options
What's special
90 Acre Estate, Two Homes with Utilities, 100% surrounded by US Forest Service, with Dry Creek running through it and Year-round Accessibility at the End of a County Maintained road. Main Home is 2,244 sq. ft. 4 bed, 2 bath with multiple outbuildings. Cabin is 1033 sq. ft with 10 GPM artesian well water, pump house, power and 1000 gal. concrete septic. With two hunting blinds, an extensive trail system and panoramic mountain views, this one of a kind acreage last seen on the market 47 years ago is a mountain valley wilderness - wildlife, solitude and spectacular cliff views watching mountain goats out the window. Located minutes from western Montana, excellent fishing on the Clark Fork River and Lake Pend Oreille. Close to the boat marinas in Hope, Schweitzer Ski Resort and the arts community of Sandpoint. Live the North Idaho Dream! Hunting, Fishing, Skiing. Make these homes your own, or build something entirely new. May also opt to sell it as the main house and 70 acres
Zillow last checked: 8 hours ago
Listing updated: August 06, 2025 at 11:01pm
Listed by:
Rain Silverhawk 208-610-0011,
Sandpoint Realty, LLC
Bought with:
Rain Silverhawk, AB36782
Sandpoint Realty, LLC
Source: Coeur d'Alene MLS,MLS#: 25-7072
Facts & features
Interior
Bedrooms & bathrooms
- Bedrooms: 4
- Bathrooms: 2
- Main level bathrooms: 1
- Main level bedrooms: 2
Heating
- Fireplace(s), Wood Stove, Electric, Oil, Wood, Furnace
Appliances
- Included: Electric Water Heater, Washer, Wall Oven, Refrigerator, Indoor Grill, Cooktop
- Laundry: Washer Hookup
Features
- Fireplace
- Flooring: Laminate, Carpet
- Basement: Daylight,None
- Has fireplace: Yes
- Fireplace features: Wood Burning Stove
- Common walls with other units/homes: No Common Walls
Interior area
- Total structure area: 2,244
- Total interior livable area: 2,244 sqft
Property
Parking
- Parking features: Garage - Attached
- Has attached garage: Yes
Features
- Patio & porch: Porch
- Exterior features: Water Feature, Lawn
- Has view: Yes
- View description: Mountain(s), Territorial
- Waterfront features: Lot Type 2
Lot
- Size: 90 Acres
- Dimensions: 3920400
- Features: Open Lot, Corner Lot, Level, Southern Exposure, Wooded, Borders Special Land
Details
- Additional structures: Workshop, Storage
- Additional parcels included: RP54N03E055000A
- Parcel number: RP54N03E055000A
- Zoning: Agricultural 20
- Other equipment: Satellite Dish
Construction
Type & style
- Home type: SingleFamily
- Property subtype: Single Family Residence
Materials
- Frame
- Foundation: Concrete Perimeter, Slab
- Roof: Metal
Condition
- Year built: 1969
Utilities & green energy
- Water: Creek, Well
- Utilities for property: DSL Available
Community & neighborhood
Location
- Region: Clark Fork
- Subdivision: N/A
Other
Other facts
- Road surface type: Gravel
Price history
| Date | Event | Price |
|---|---|---|
| 8/6/2025 | Sold | -- |
Source: | ||
| 7/24/2025 | Pending sale | $2,000,000$891/sqft |
Source: | ||
| 7/8/2025 | Listed for sale | $2,000,000$891/sqft |
Source: | ||
| 6/22/2025 | Listing removed | $2,000,000$891/sqft |
Source: | ||
| 5/22/2025 | Listed for sale | $2,000,000$891/sqft |
Source: | ||
Public tax history
| Year | Property taxes | Tax assessment |
|---|---|---|
| 2024 | $1,347 -17.9% | $321,179 -15.9% |
| 2023 | $1,641 +7.9% | $382,016 +19.1% |
| 2022 | $1,521 +3.1% | $320,662 +53% |
Find assessor info on the county website
Neighborhood: 83811
Nearby schools
GreatSchools rating
- 8/10Hope Elementary SchoolGrades: PK-6Distance: 13.2 mi
- 5/10Clark Fork Jr-Sr High SchoolGrades: 7-12Distance: 7 mi
