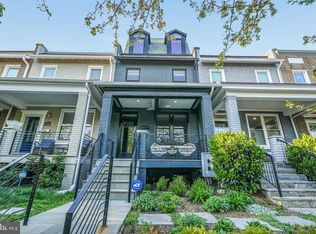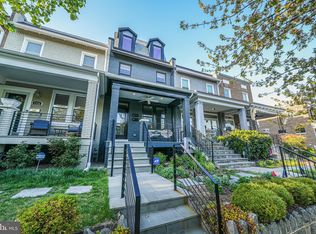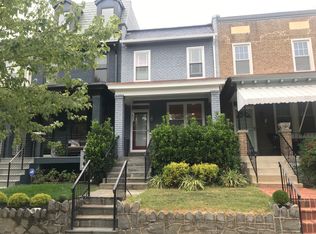Sold for $1,548,000
$1,548,000
1728 D St SE, Washington, DC 20003
6beds
6baths
3,100sqft
Townhouse
Built in 1925
-- sqft lot
$-- Zestimate®
$499/sqft
$3,185 Estimated rent
Home value
Not available
Estimated sales range
Not available
$3,185/mo
Zestimate® history
Loading...
Owner options
Explore your selling options
What's special
An opportunity like this doesn't come around often - a boutique 2-unit condo building with both units for sale at the same time by the same owner! Invest in both for a seamless and stress-free real estate investment strategy! Completely renovated in 2019, 1728 D St SE is home to two, 3 bedroom, 3 bath condos, each with over 1,500 square feet of living space. The upper unit additionally includes an expansive roof deck and parking, and both units have spacious bedrooms, modern bathrooms and kitchen, plentiful light, hardwood floors and private outdoor space. Ideally situated just moments from the metro, Lincoln Park, The Roost food hall, Trusty's, Congressional Cemetery and the renovated Safeway, and just a little farther to Trader Joe's, Eastern Market and all 8th Street has to offer, convenience is key. Residents love that D Street provides a straight, turn-free stroll to Eastern Market in about 15–20 minutes. Looking for a place to paddle? Drop in at the boathouse or make your way over to Kingman Island! Pet and investor friendly.
Zillow last checked: 8 hours ago
Listing updated: June 25, 2025 at 08:18pm
Listed by:
Casey Aboulafia 202-780-5885,
Compass,
Co-Listing Agent: Jennifer Touchette 202-841-7782,
Compass
Bought with:
George Lima, SP98370227
Compass
Source: Bright MLS,MLS#: DCDC2195932
Facts & features
Interior
Bedrooms & bathrooms
- Bedrooms: 6
- Bathrooms: 6
Heating
- Forced Air, Natural Gas
Cooling
- Central Air, Electric
Appliances
- Included: Dishwasher, Dryer, Microwave, Refrigerator, Cooktop, Stainless Steel Appliance(s), Washer, Disposal, Exhaust Fan, Water Heater, Electric Water Heater
Features
- 2nd Kitchen, Bathroom - Tub Shower, Bathroom - Walk-In Shower, Built-in Features, Combination Dining/Living, Dining Area, Open Floorplan, Kitchen - Gourmet, Primary Bath(s), Recessed Lighting, Upgraded Countertops, Combination Kitchen/Dining
- Flooring: Hardwood, Wood
- Windows: Double Pane Windows, Double Hung, Screens, Window Treatments
- Has fireplace: No
Interior area
- Total structure area: 3,100
- Total interior livable area: 3,100 sqft
Property
Parking
- Total spaces: 1
- Parking features: Enclosed, Parking Space Conveys, Off Street
Accessibility
- Accessibility features: None
Features
- Patio & porch: Roof, Porch, Patio, Roof Deck
- Exterior features: Storage, Sidewalks, Street Lights, Balcony
- Pool features: None
Lot
- Size: 2,976 sqft
- Features: Front Yard, Rear Yard, Unknown Soil Type
Details
- Additional structures: Above Grade
- Parcel number: NO TAX RECORD
- Zoning: R
- Special conditions: Standard
Construction
Type & style
- Home type: MultiFamily
- Architectural style: Traditional
- Property subtype: Townhouse
Materials
- Brick
- Foundation: Other
Condition
- Excellent
- New construction: No
- Year built: 1925
- Major remodel year: 2018
Utilities & green energy
- Sewer: Public Sewer
- Water: Public
Community & neighborhood
Security
- Security features: Fire Sprinkler System
Location
- Region: Washington
- Subdivision: Capitol Hill
Other
Other facts
- Listing agreement: Exclusive Right To Sell
- Listing terms: Cash,Conventional,VA Loan
- Ownership: Fee Simple
Price history
| Date | Event | Price |
|---|---|---|
| 6/25/2025 | Sold | $1,548,000$499/sqft |
Source: | ||
| 6/20/2025 | Pending sale | $1,548,000$499/sqft |
Source: | ||
| 4/29/2025 | Contingent | $1,548,000$499/sqft |
Source: | ||
| 4/17/2025 | Listed for sale | $1,548,000+124.6%$499/sqft |
Source: | ||
| 7/1/2019 | Sold | $689,100$222/sqft |
Source: Agent Provided Report a problem | ||
Public tax history
| Year | Property taxes | Tax assessment |
|---|---|---|
| 2020 | $30,220 +542.5% | $604,390 +9.2% |
| 2018 | $4,703 +2.4% | $553,330 +2.4% |
| 2017 | $4,593 +8.5% | $540,370 +8.5% |
Find assessor info on the county website
Neighborhood: Barney Circle
Nearby schools
GreatSchools rating
- 7/10Payne Elementary SchoolGrades: PK-5Distance: 0.3 mi
- 5/10Eliot-Hine Middle SchoolGrades: 6-8Distance: 0.6 mi
- 2/10Eastern High SchoolGrades: 9-12Distance: 0.4 mi
Schools provided by the listing agent
- Elementary: Payne
- Middle: Eliot-hine
- High: Eastern Senior
- District: District Of Columbia Public Schools
Source: Bright MLS. This data may not be complete. We recommend contacting the local school district to confirm school assignments for this home.
Get pre-qualified for a loan
At Zillow Home Loans, we can pre-qualify you in as little as 5 minutes with no impact to your credit score.An equal housing lender. NMLS #10287.


