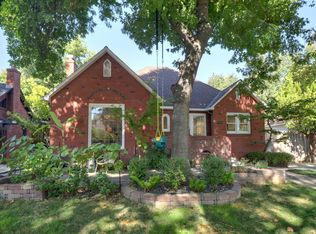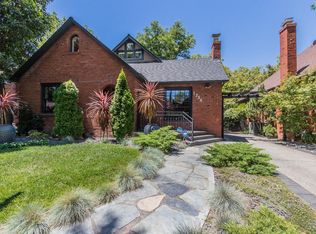This beautiful vintage home is nestled on a quiet tree lined street in one of Sac's classic neighborhoods. When you first walk into this 1920's cottage you will be impressed with the beautiful hardwood floors, the stylish remodeled kitchen with stainless steel appliances, hardwood countertops, subway tile backsplash, deep farm sink, and tons of natural light throughout. The private backyard with the deck and pergola is a perfect setting for entertaining. This is a wonderful place to call home!
This property is off market, which means it's not currently listed for sale or rent on Zillow. This may be different from what's available on other websites or public sources.

